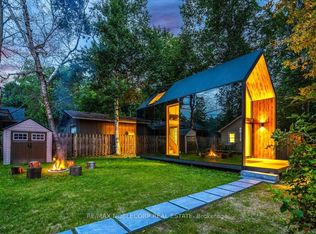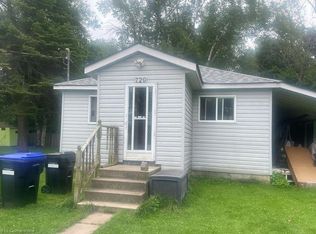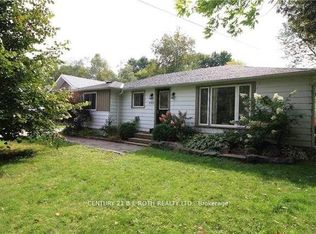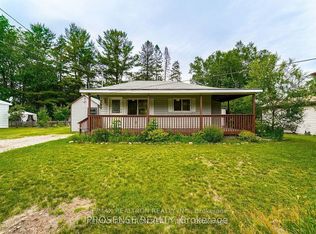Walk to Lake Simcoe and the beach just down the end of the street. After a day playing in the sand or ice fishing sit by the cozy fireplace with your family or entertain friends. The detached heated garage with washroom will make others jealous. Lots of room to park cars and store toys out of the elements. Cottage feel with city amenities around the corner.
This property is off market, which means it's not currently listed for sale or rent on Zillow. This may be different from what's available on other websites or public sources.



