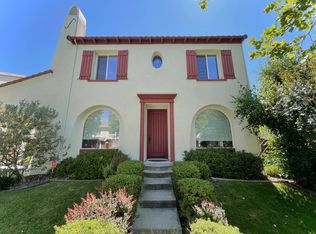Welcome to this beautifully maintained 3-bedroom, 2.5-bathroom single-family home, ideally located in the heart of downtown Dublin. Built in 2007 and offering 1,611 sq ft of living space, this home provides the perfect blend of comfort, convenience, and functionality. The spacious kitchen comes fully equipped with stone countertops, a gas range, dishwasher, exhaust fan, and refrigerator, making meal prep a breeze. Stay comfortable year-round with central heating and air conditioning, and enjoy added luxury with a whole-house water softener system. The inviting floor plan features a separate family room, a dedicated dining area, and a cozy fireplace perfect for entertaining or relaxing evenings at home. Flooring throughout includes a tasteful mix of laminate, tile, and carpet.Upstairs, the primary suite boasts a walk-in closet, and the laundry area (washer and dryer included) adds everyday convenience. Enjoy being just a short walk from BART, shopping, dining, and essential amenities. Located in the highly-rated Dublin Unified School District, this home is ideal for families. The 2-car garage and 3,095 sq ft lot complete this well-rounded rental offering.Don't miss your chance to live in one of Dublin's most sought-after neighborhoods!
House for rent
Accepts Zillow applications
$4,300/mo
7459 Starward Dr, Dublin, CA 94568
3beds
1,611sqft
Price is base rent and doesn't include required fees.
Singlefamily
Available now
-- Pets
Central air
In unit laundry
2 Parking spaces parking
Forced air, fireplace
What's special
Cozy fireplaceSeparate family roomDedicated dining areaWhole-house water softener systemStone countertopsGas rangeExhaust fan
- 2 days
- on Zillow |
- -- |
- -- |
Travel times
Facts & features
Interior
Bedrooms & bathrooms
- Bedrooms: 3
- Bathrooms: 3
- Full bathrooms: 2
Heating
- Forced Air, Fireplace
Cooling
- Central Air
Appliances
- Included: Dishwasher, Dryer, Microwave, Range, Refrigerator, Washer
- Laundry: In Unit, Laundry Room
Features
- Walk In Closet
- Flooring: Carpet, Laminate, Tile
- Has fireplace: Yes
Interior area
- Total interior livable area: 1,611 sqft
Property
Parking
- Total spaces: 2
- Parking features: Covered
- Details: Contact manager
Features
- Stories: 2
- Exterior features: Contact manager
Details
- Parcel number: 941173113
Construction
Type & style
- Home type: SingleFamily
- Property subtype: SingleFamily
Materials
- Roof: Tile
Condition
- Year built: 2007
Community & HOA
Location
- Region: Dublin
Financial & listing details
- Lease term: Contact For Details
Price history
| Date | Event | Price |
|---|---|---|
| 5/25/2025 | Listed for rent | $4,300$3/sqft |
Source: bridgeMLS/CCAR/Bay East AOR #41098897 | ||
| 5/11/2025 | Listing removed | $1,350,000$838/sqft |
Source: | ||
| 5/6/2025 | Price change | $1,350,000-2.2%$838/sqft |
Source: | ||
| 5/1/2025 | Listed for sale | $1,380,000+10.4%$857/sqft |
Source: | ||
| 5/1/2025 | Listing removed | $1,250,000$776/sqft |
Source: | ||
![[object Object]](https://photos.zillowstatic.com/fp/9505dada43619aecd04ec2b68bf4fdd3-p_i.jpg)
