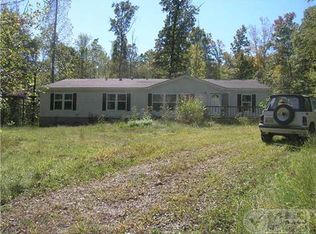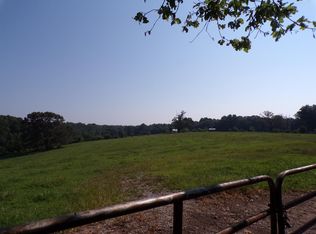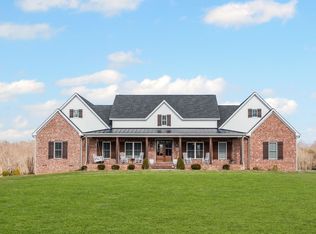Closed
$265,000
7459 Horn Tavern Rd, Fairview, TN 37062
3beds
896sqft
Single Family Residence, Residential
Built in 1979
0.77 Acres Lot
$265,300 Zestimate®
$296/sqft
$1,762 Estimated rent
Home value
$265,300
$252,000 - $279,000
$1,762/mo
Zestimate® history
Loading...
Owner options
Explore your selling options
What's special
Qualifies for USDA! Charming home in a quiet country setting just minutes from downtown Fairview! Get a slice of peace and quiet in this 3 bedroom 1 bath home setting on almost an acre surrounded by woods. There is a sizable yard on one side of the house and ample parking on the other side. Sip coffee on your front porch and watch the world go by! Washer and Dryer to Stay. All appliances included. Roof is only 4 years old. City Water and sewer! There is a full unfinished basement for future potential with HVAC already run to it. Property to be sold as-is. Make it your own!!
Zillow last checked: 8 hours ago
Listing updated: September 15, 2025 at 02:45pm
Listing Provided by:
Jason Hoffman 615-969-3637,
Vibe Realty
Bought with:
Jackie Beita, 366915
Century 21 Platinum Properties
Source: RealTracs MLS as distributed by MLS GRID,MLS#: 2974469
Facts & features
Interior
Bedrooms & bathrooms
- Bedrooms: 3
- Bathrooms: 1
- Full bathrooms: 1
- Main level bedrooms: 3
Heating
- Electric, Heat Pump
Cooling
- Electric
Appliances
- Included: Electric Oven, Electric Range, Dishwasher, Dryer, Refrigerator, Washer
- Laundry: Electric Dryer Hookup, Washer Hookup
Features
- Flooring: Vinyl
- Basement: Full,Unfinished
Interior area
- Total structure area: 896
- Total interior livable area: 896 sqft
- Finished area above ground: 896
Property
Parking
- Total spaces: 3
- Parking features: Open
- Uncovered spaces: 3
Features
- Levels: One
- Stories: 1
- Patio & porch: Porch, Covered
Lot
- Size: 0.77 Acres
- Dimensions: 625 x 20
Details
- Parcel number: 094022 12400 00001022
- Special conditions: Standard
Construction
Type & style
- Home type: SingleFamily
- Property subtype: Single Family Residence, Residential
Materials
- Fiber Cement
- Roof: Asphalt
Condition
- New construction: No
- Year built: 1979
Utilities & green energy
- Sewer: Public Sewer
- Water: Public
- Utilities for property: Electricity Available, Water Available
Community & neighborhood
Location
- Region: Fairview
Price history
| Date | Event | Price |
|---|---|---|
| 9/15/2025 | Sold | $265,000$296/sqft |
Source: | ||
| 8/20/2025 | Contingent | $265,000$296/sqft |
Source: | ||
| 8/15/2025 | Listed for sale | $265,000$296/sqft |
Source: | ||
| 7/13/2025 | Listing removed | $265,000$296/sqft |
Source: | ||
| 6/10/2025 | Price change | $265,000-8.6%$296/sqft |
Source: | ||
Public tax history
| Year | Property taxes | Tax assessment |
|---|---|---|
| 2024 | $850 | $30,850 |
| 2023 | $850 | $30,850 |
| 2022 | $850 | $30,850 |
Find assessor info on the county website
Neighborhood: 37062
Nearby schools
GreatSchools rating
- 6/10Westwood Elementary SchoolGrades: PK-5Distance: 0.8 mi
- 8/10Fairview Middle SchoolGrades: 6-8Distance: 3.2 mi
- 8/10Fairview High SchoolGrades: 9-12Distance: 3.4 mi
Schools provided by the listing agent
- Elementary: Westwood Elementary School
- Middle: Fairview Middle School
- High: Fairview High School
Source: RealTracs MLS as distributed by MLS GRID. This data may not be complete. We recommend contacting the local school district to confirm school assignments for this home.
Get a cash offer in 3 minutes
Find out how much your home could sell for in as little as 3 minutes with a no-obligation cash offer.
Estimated market value$265,300
Get a cash offer in 3 minutes
Find out how much your home could sell for in as little as 3 minutes with a no-obligation cash offer.
Estimated market value
$265,300


