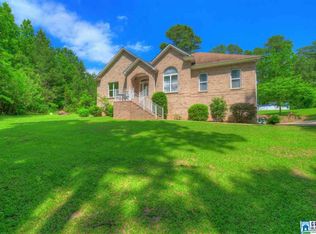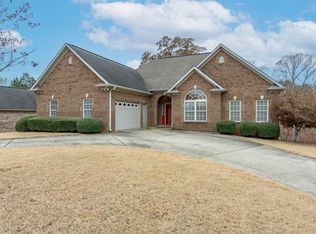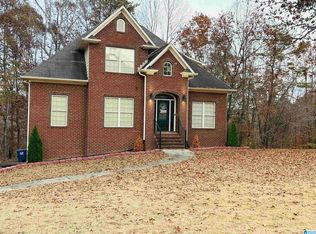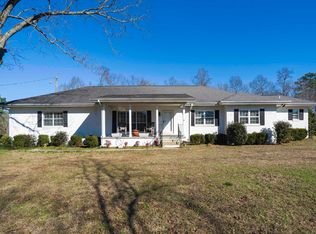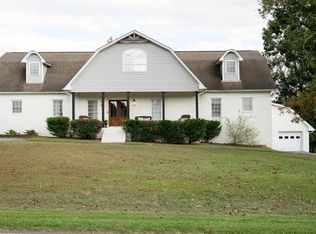Home at last!! Beautifully decorated. Elegance meets country ! Very Private. But still close to shopping and entertainment. 4 Bedrooms , 31/2 baths. Kitchen with a breakfast nook. Lots of cabinets. Very unique tile on the floor. Laundry room is on the main floor. Trey ceilings just set the look off. A sunroom off the living room. And walk out of there onto a patio ready for entertaining. Finished basement , which boast of a Den, Full Bath and a Bedroom. A fireplace for cozy nights. All nestled on 2.36 Acres. In the yard the storage stays. The above ground will be taken away before closing. Come take a look. You will never see anything else like this one of a kind home!!
Contingent
$425,000
7459 15th Street Rd, Concord, AL 35023
4beds
4,156sqft
Est.:
Single Family Residence
Built in 2005
2.36 Acres Lot
$-- Zestimate®
$102/sqft
$-- HOA
What's special
Finished basementFireplace for cozy nightsTrey ceilingsLots of cabinets
- 331 days |
- 167 |
- 5 |
Zillow last checked: 8 hours ago
Listing updated: February 14, 2026 at 05:19pm
Listed by:
Vicki Blankenship 205-612-5419,
SeBro Realty
Source: GALMLS,MLS#: 21413225
Facts & features
Interior
Bedrooms & bathrooms
- Bedrooms: 4
- Bathrooms: 4
- Full bathrooms: 3
- 1/2 bathrooms: 1
Rooms
- Room types: Bedroom, Breakfast Room (ROOM), Den/Family (ROOM), Dining Room, Bathroom, Half Bath (ROOM), Kitchen, Master Bathroom, Master Bedroom
Primary bedroom
- Level: First
Bedroom 1
- Level: First
Bedroom 2
- Level: First
Bedroom 3
- Level: Basement
Primary bathroom
- Level: First
Bathroom 1
- Level: First
Bathroom 3
- Level: Basement
Dining room
- Level: First
Family room
- Level: Basement
Kitchen
- Features: Eat-in Kitchen
- Level: First
Living room
- Level: First
Basement
- Area: 2078
Heating
- Central, Natural Gas
Cooling
- Central Air
Appliances
- Included: Dishwasher, Refrigerator, Stove-Gas, Gas Water Heater
- Laundry: Electric Dryer Hookup, Washer Hookup, Main Level, Laundry Room, Laundry (ROOM), Yes
Features
- Recessed Lighting, Smooth Ceilings, Tray Ceiling(s), Separate Shower, Tub/Shower Combo
- Flooring: Carpet, Laminate, Tile
- Doors: French Doors
- Windows: Bay Window(s)
- Basement: Full,Finished,Daylight
- Attic: Pull Down Stairs,Yes
- Number of fireplaces: 2
- Fireplace features: Brick (FIREPL), Den, Living Room, Gas
Interior area
- Total interior livable area: 4,156 sqft
- Finished area above ground: 2,078
- Finished area below ground: 2,078
Video & virtual tour
Property
Parking
- Total spaces: 2
- Parking features: Attached, Driveway, Garage Faces Side
- Attached garage spaces: 2
- Has uncovered spaces: Yes
Features
- Levels: 2+ story,Tri-Level
- Patio & porch: Open (PATIO), Patio, Porch, Porch Screened
- Pool features: None
- Has spa: Yes
- Spa features: Bath
- Has view: Yes
- View description: City
- Waterfront features: No
Lot
- Size: 2.36 Acres
- Features: Acreage
Details
- Additional structures: Storage
- Parcel number: 3100223000002.001
- Special conditions: N/A
Construction
Type & style
- Home type: SingleFamily
- Property subtype: Single Family Residence
Materials
- 3 Sides Brick
- Foundation: Basement
Condition
- Year built: 2005
Utilities & green energy
- Sewer: Septic Tank
- Water: Public
Community & HOA
Community
- Subdivision: Virginia Mines
Location
- Region: Concord
Financial & listing details
- Price per square foot: $102/sqft
- Tax assessed value: $291,200
- Annual tax amount: $1,604
- Price range: $425K - $425K
- Date on market: 3/22/2025
- Road surface type: Paved
Estimated market value
Not available
Estimated sales range
Not available
Not available
Price history
Price history
| Date | Event | Price |
|---|---|---|
| 1/27/2026 | Contingent | $425,000$102/sqft |
Source: | ||
| 8/29/2025 | Price change | $425,000-5.6%$102/sqft |
Source: | ||
| 3/22/2025 | Listed for sale | $450,000+63.9%$108/sqft |
Source: | ||
| 8/12/2019 | Sold | $274,600+403.9%$66/sqft |
Source: Public Record Report a problem | ||
| 5/11/2004 | Sold | $54,500$13/sqft |
Source: Public Record Report a problem | ||
Public tax history
Public tax history
| Year | Property taxes | Tax assessment |
|---|---|---|
| 2025 | $1,604 +4.5% | $33,080 +4.4% |
| 2024 | $1,535 -1% | $31,700 -0.9% |
| 2023 | $1,550 +7.3% | $32,000 +7% |
Find assessor info on the county website
BuyAbility℠ payment
Est. payment
$2,247/mo
Principal & interest
$2031
Property taxes
$216
Climate risks
Neighborhood: 35023
Nearby schools
GreatSchools rating
- 7/10Concord Elementary SchoolGrades: PK-5Distance: 2.2 mi
- 4/10Hueytown Middle SchoolGrades: 6-8Distance: 4.1 mi
- 2/10Hueytown High SchoolGrades: 9-12Distance: 2 mi
Schools provided by the listing agent
- Elementary: Concord
- Middle: Hueytown
- High: Hueytown
Source: GALMLS. This data may not be complete. We recommend contacting the local school district to confirm school assignments for this home.
- Loading
