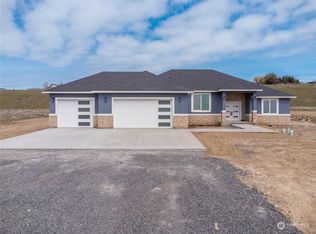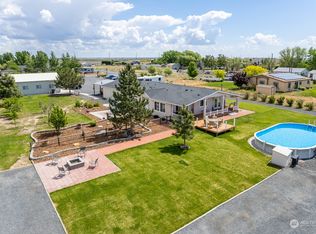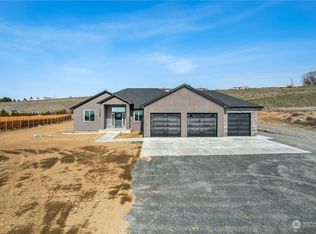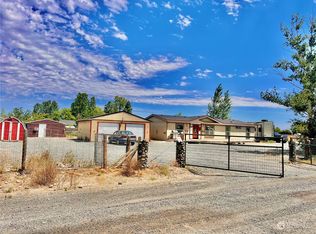Sold
Listed by:
LeRae Redal,
Moses Lake Realty Group
Bought with: Coldwell Banker Tomlinson R&H
$675,000
7458 Bouldercrest Road NE, Moses Lake, WA 98837
3beds
2,548sqft
Single Family Residence
Built in 2016
4.46 Acres Lot
$-- Zestimate®
$265/sqft
$2,828 Estimated rent
Home value
Not available
Estimated sales range
Not available
$2,828/mo
Zestimate® history
Loading...
Owner options
Explore your selling options
What's special
You're going to love taking in the 270° mountain and lake views while relaxing on this large, covered patio. This modern single level home was built in 2016 and is located on 4.46 acres just northwest of town. It's beautiful with 10’ ceilings, an open floor plan and large windows to take in the views from the living room, kitchen and primary suite. There is also a family room over by the 2 guest bedrooms & bath. The kitchen has a gas stove and quality appliances and an island with eating space. The garage is huge at 28 X 35 and has a Heat Recovery Ventilator to maintain a perfect environment. It comes with a detached 1300 sf shop with an office and 3/4 bath so there's room for everything! There’s nothing to do but move in! Call now!
Zillow last checked: 8 hours ago
Listing updated: June 27, 2023 at 08:41pm
Listed by:
LeRae Redal,
Moses Lake Realty Group
Bought with:
Aaron Fitterer, 20120357
Coldwell Banker Tomlinson R&H
Source: NWMLS,MLS#: 2050054
Facts & features
Interior
Bedrooms & bathrooms
- Bedrooms: 3
- Bathrooms: 2
- Full bathrooms: 2
- Main level bedrooms: 3
Primary bedroom
- Level: Main
Bedroom
- Level: Main
Bedroom
- Level: Main
Bathroom full
- Level: Main
Bathroom full
- Level: Main
Dining room
- Level: Main
Entry hall
- Level: Main
Family room
- Level: Main
Great room
- Level: Main
Kitchen with eating space
- Level: Main
Utility room
- Level: Main
Heating
- Forced Air, Heat Pump, HRV/ERV System
Cooling
- Central Air, Forced Air, High Efficiency (Unspecified)
Appliances
- Included: Dishwasher_, Refrigerator_, StoveRange_, Dishwasher, Refrigerator, StoveRange, Water Heater: Electric, Water Heater Location: Garage
Features
- Bath Off Primary, Ceiling Fan(s), Dining Room, High Tech Cabling, Walk-In Pantry
- Flooring: Vinyl Plank
- Windows: Double Pane/Storm Window
- Basement: None
- Has fireplace: No
Interior area
- Total structure area: 2,548
- Total interior livable area: 2,548 sqft
Property
Parking
- Total spaces: 3
- Parking features: RV Parking, Attached Garage, Detached Garage, Off Street
- Attached garage spaces: 3
Features
- Levels: One
- Stories: 1
- Entry location: Main
- Patio & porch: Bath Off Primary, Ceiling Fan(s), Double Pane/Storm Window, Dining Room, High Tech Cabling, Sprinkler System, Walk-In Pantry, Water Heater
- Has view: Yes
- View description: Lake, Mountain(s), Territorial
- Has water view: Yes
- Water view: Lake
Lot
- Size: 4.46 Acres
- Dimensions: 300 x 630 +/-
- Features: Open Lot, Paved, High Speed Internet, Patio, Propane, RV Parking, Shop, Sprinkler System
- Topography: Level,PartialSlope
- Residential vegetation: Garden Space
Details
- Parcel number: 313695000
- Zoning description: See Remarks,Jurisdiction: County
- Special conditions: Standard
- Other equipment: Leased Equipment: None
Construction
Type & style
- Home type: SingleFamily
- Architectural style: Contemporary
- Property subtype: Single Family Residence
Materials
- Metal/Vinyl
- Foundation: Poured Concrete
- Roof: Flat,See Remarks
Condition
- Very Good
- Year built: 2016
Utilities & green energy
- Electric: Company: Grant County PUD
- Sewer: Septic Tank, Company: Gravity Septic
- Water: Individual Well, Company: Individual Well
Community & neighborhood
Community
- Community features: CCRs
Location
- Region: Moses Lake
- Subdivision: Neppel
Other
Other facts
- Listing terms: Cash Out,Conventional,VA Loan
- Cumulative days on market: 745 days
Price history
| Date | Event | Price |
|---|---|---|
| 12/30/2025 | Listing removed | $2,100$1/sqft |
Source: Zillow Rentals | ||
| 12/11/2025 | Price change | $2,100-26.3%$1/sqft |
Source: Zillow Rentals | ||
| 10/3/2025 | Listed for rent | $2,850+78.1%$1/sqft |
Source: Zillow Rentals | ||
| 7/16/2025 | Listing removed | $1,600$1/sqft |
Source: Zillow Rentals | ||
| 6/6/2025 | Listed for rent | $1,600-43.9%$1/sqft |
Source: Zillow Rentals | ||
Public tax history
| Year | Property taxes | Tax assessment |
|---|---|---|
| 2024 | $5,316 -8.6% | $632,875 +5.8% |
| 2023 | $5,814 +15.6% | $598,450 +30.6% |
| 2022 | $5,028 +1.7% | $458,385 +8.7% |
Find assessor info on the county website
Neighborhood: 98837
Nearby schools
GreatSchools rating
- 6/10North Elementary SchoolGrades: K-5Distance: 2.7 mi
- 3/10Endeavor Middle SchoolGrades: 6-8Distance: 2.5 mi
- 3/10Moses Lake High SchoolGrades: 9-12Distance: 7.8 mi

Get pre-qualified for a loan
At Zillow Home Loans, we can pre-qualify you in as little as 5 minutes with no impact to your credit score.An equal housing lender. NMLS #10287.



