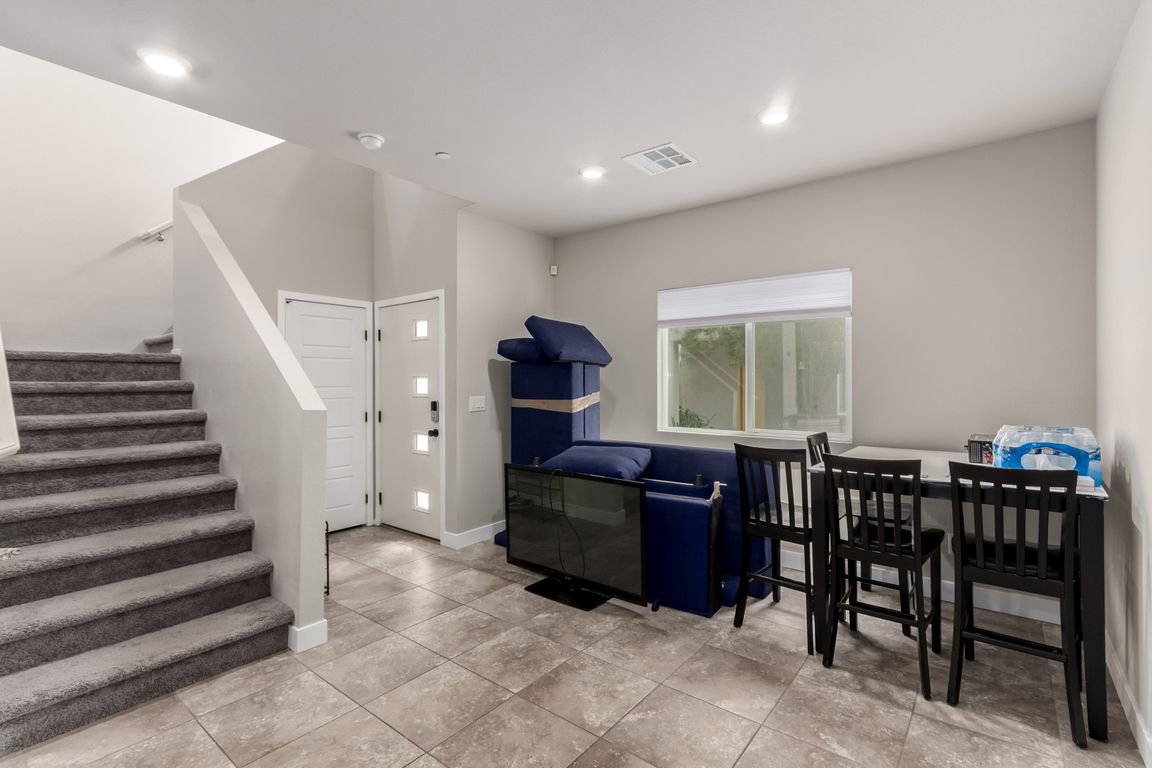
ActivePrice cut: $138.89K (10/14)
$300,000
4beds
2,454sqft
7457 Onyx Star St, North Las Vegas, NV 89084
4beds
2,454sqft
Single family residence
Built in 2021
2,613 sqft
2 Attached garage spaces
$122 price/sqft
$165 monthly HOA fee
What's special
Smart home technology packagePrivate low-maintenance patioGourmet kitchenOpen-concept floor plan
*Property on a bidding platform* Built in 2021 this Low maintenance 4 Bedroom Home is nestled in a gorgeous Community! Qualifies for LOW Interest Rate & Seller Paid Closing Costs Program. 3 bathrooms, a 2-car garage, and a private, low-maintenance patio. The thoughtfully designed open-concept floor plan creates a seamless ...
- 91 days |
- 11,260 |
- 706 |
Likely to sell faster than
Source: LVR,MLS#: 2707701 Originating MLS: Greater Las Vegas Association of Realtors Inc
Originating MLS: Greater Las Vegas Association of Realtors Inc
Travel times
Living Room
Kitchen
Primary Bedroom
Zillow last checked: 8 hours ago
Listing updated: October 30, 2025 at 04:57pm
Listed by:
Nathan Petrosian BS.0002141 (702)428-3969,
Realty ONE Group, Inc
Source: LVR,MLS#: 2707701 Originating MLS: Greater Las Vegas Association of Realtors Inc
Originating MLS: Greater Las Vegas Association of Realtors Inc
Facts & features
Interior
Bedrooms & bathrooms
- Bedrooms: 4
- Bathrooms: 3
- Full bathrooms: 2
- 3/4 bathrooms: 1
Primary bedroom
- Description: Ceiling Fan,Ceiling Light,Upstairs,Walk-In Closet(s)
- Dimensions: 15x15
Bedroom 2
- Description: Ceiling Fan,Ceiling Light,Closet,Upstairs,With Bath
- Dimensions: 11x11
Bedroom 3
- Description: Ceiling Fan,Ceiling Light,Closet,Upstairs,With Bath
- Dimensions: 10x12
Bedroom 4
- Description: Ceiling Fan,Ceiling Light,Closet,Downstairs
- Dimensions: 11x12
Primary bathroom
- Description: Double Sink,Separate Shower
Kitchen
- Description: Breakfast Bar/Counter,Quartz Countertops,Stainless Steel Appliances
Living room
- Description: Formal
- Dimensions: 12x17
Heating
- Central, Gas
Cooling
- Central Air, Electric
Appliances
- Included: Disposal, Gas Range, Microwave, Refrigerator
- Laundry: Gas Dryer Hookup, Main Level
Features
- Bedroom on Main Level, Ceiling Fan(s), Window Treatments
- Flooring: Carpet, Tile
- Windows: Blinds
- Has fireplace: No
Interior area
- Total structure area: 2,454
- Total interior livable area: 2,454 sqft
Video & virtual tour
Property
Parking
- Total spaces: 2
- Parking features: Attached, Garage, Private, Guest
- Attached garage spaces: 2
Features
- Stories: 2
- Patio & porch: Covered, Patio
- Exterior features: Patio, Private Yard
- Pool features: Community
- Fencing: Block,Brick,Back Yard
Lot
- Size: 2,613.6 Square Feet
- Features: < 1/4 Acre
Details
- Parcel number: 12418311040
- Zoning description: Single Family
- Horse amenities: None
Construction
Type & style
- Home type: SingleFamily
- Architectural style: Two Story
- Property subtype: Single Family Residence
Materials
- Roof: Tile
Condition
- Resale
- Year built: 2021
Utilities & green energy
- Electric: Photovoltaics None
- Sewer: Public Sewer
- Water: Public
- Utilities for property: Underground Utilities
Community & HOA
Community
- Features: Pool
- Subdivision: Valley Vista Parcel 33
HOA
- Has HOA: Yes
- Amenities included: Gated, Barbecue, Park, Pool
- Services included: Association Management, Recreation Facilities
- HOA fee: $105 monthly
- HOA name: Mira & Riegal Point
- HOA phone: 949-588-1800
- Second HOA fee: $60 monthly
Location
- Region: North Las Vegas
Financial & listing details
- Price per square foot: $122/sqft
- Tax assessed value: $406,814
- Annual tax amount: $4,044
- Date on market: 8/6/2025
- Listing agreement: Exclusive Right To Sell
- Listing terms: Cash,Conventional,FHA,VA Loan