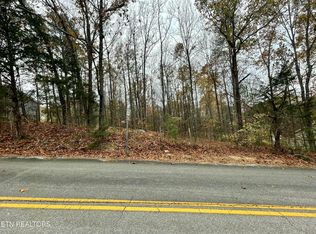Sold for $410,000 on 06/30/25
$410,000
7457 Chad Rd, Harrison, TN 37341
3beds
1,900sqft
Single Family Residence
Built in 2021
1.68 Acres Lot
$407,600 Zestimate®
$216/sqft
$2,485 Estimated rent
Home value
$407,600
$383,000 - $432,000
$2,485/mo
Zestimate® history
Loading...
Owner options
Explore your selling options
What's special
This meticulously maintained home, constructed in 2021, offers 1,900 sq. ft. of luxurious living space on a generous 1.68-acre lot. Designed for modern living, the open floor plan seamlessly connects the living, dining, and kitchen areas, creating an inviting atmosphere for both daily living and entertaining.
Living Area:
High ceilings throughout.
Kitchen:
Stainless Steel Appliances: Equipped with modern stainless steel appliances, the kitchen is both functional and stylish.
Granite Countertops: Elegant granite countertops provide ample space for meal preparation and add a touch of sophistication.
Open Design: The kitchen's open layout ensures easy interaction with guests in the living and dining areas.
Master Suite:
Private Retreat: The master bedroom offers a private retreat with tray ceilings and a spacious walk-in closet.
En-Suite Bathroom: The luxurious master bathroom features dual vanities with granite countertops, a custom tile shower with a bench, and custom glass, providing a spa-like experience.
Additional Features:
Bonus Room: A sizable bonus room above the garage, complete with a closet, offers versatility as a fourth bedroom, home office, or recreational space.
Outdoor Space: The private backyard, spanning 1.68 acres, is ideal for outdoor activities and relaxation. A deck overlooks the expansive lot, providing a serene setting to enjoy nature.
Parking: The property includes a 2-car attached garage and a 3-car wide driveway, offering ample parking space. An additional area beside the house is suitable for boat or RV parking.
Location:
Situated in a peaceful, country-like setting, this home is conveniently located near essential amenities. Residents can enjoy proximity to grocery stores, dining options, and shopping at Cambridge Square in Ooltewah.
Zillow last checked: 8 hours ago
Listing updated: June 30, 2025 at 01:02pm
Listed by:
Wade Trammell 423-718-4815,
Keller Williams Realty
Bought with:
Gacomo Gunneson, 369711
The Agency Chattanooga
Source: Greater Chattanooga Realtors,MLS#: 1511105
Facts & features
Interior
Bedrooms & bathrooms
- Bedrooms: 3
- Bathrooms: 2
- Full bathrooms: 2
Heating
- Central, Electric
Cooling
- Central Air, Electric, Multi Units, Other
Appliances
- Included: Dishwasher, Electric Range, Electric Water Heater, Microwave
- Laundry: Electric Dryer Hookup, Laundry Room, Main Level, Washer Hookup
Features
- Ceiling Fan(s), Crown Molding, Double Vanity, Granite Counters, High Ceilings, Open Floorplan, Primary Downstairs, Recessed Lighting, Vaulted Ceiling(s), Wired for Sound, En Suite
- Flooring: Carpet, Laminate, Tile
- Windows: Blinds, ENERGY STAR Qualified Windows, Screens, Shutters, Vinyl Frames
- Basement: Crawl Space
- Has fireplace: No
Interior area
- Total structure area: 1,900
- Total interior livable area: 1,900 sqft
- Finished area above ground: 1,900
Property
Parking
- Total spaces: 2
- Parking features: Concrete, Driveway, Garage, Off Street, Garage Faces Front, Kitchen Level
- Attached garage spaces: 2
Features
- Levels: Two
- Patio & porch: Deck
- Exterior features: Private Yard, Rain Gutters, Storage
- Pool features: None
- Spa features: None
- Fencing: None
Lot
- Size: 1.68 Acres
- Dimensions: 142 x 505
- Features: Back Yard, Few Trees, Gentle Sloping, Private
Details
- Additional structures: None
- Parcel number: 086 007.40
- Special conditions: Standard
- Other equipment: None
Construction
Type & style
- Home type: SingleFamily
- Architectural style: Ranch
- Property subtype: Single Family Residence
Materials
- Brick, Vinyl Siding
- Foundation: Block, Permanent
- Roof: Asphalt,Shingle
Condition
- New construction: No
- Year built: 2021
Utilities & green energy
- Sewer: Septic Tank
- Water: Public
- Utilities for property: Cable Available, Electricity Connected, Phone Available, Sewer Not Available, Water Connected
Community & neighborhood
Security
- Security features: Smoke Detector(s)
Community
- Community features: None
Location
- Region: Harrison
- Subdivision: Woodland Acres
Other
Other facts
- Listing terms: Cash,Conventional,FHA,USDA Loan,VA Loan
- Road surface type: Asphalt, Paved
Price history
| Date | Event | Price |
|---|---|---|
| 6/30/2025 | Sold | $410,000-3.5%$216/sqft |
Source: Greater Chattanooga Realtors #1511105 Report a problem | ||
| 5/21/2025 | Contingent | $425,000$224/sqft |
Source: Greater Chattanooga Realtors #1511105 Report a problem | ||
| 4/15/2025 | Listed for sale | $425,000+6.3%$224/sqft |
Source: Greater Chattanooga Realtors #1511105 Report a problem | ||
| 4/15/2025 | Listing removed | -- |
Source: Owner Report a problem | ||
| 3/17/2025 | Listed for sale | $399,999+40.8%$211/sqft |
Source: Greater Chattanooga Realtors #1509226 Report a problem | ||
Public tax history
| Year | Property taxes | Tax assessment |
|---|---|---|
| 2024 | $1,529 | $67,950 |
| 2023 | $1,529 | $67,950 |
| 2022 | $1,529 +525.6% | $67,950 +522% |
Find assessor info on the county website
Neighborhood: 37341
Nearby schools
GreatSchools rating
- 4/10Snow Hill Elementary SchoolGrades: PK-5Distance: 1.1 mi
- 6/10Hunter Middle SchoolGrades: 6-8Distance: 6 mi
- 3/10Central High SchoolGrades: 9-12Distance: 7.5 mi
Schools provided by the listing agent
- Elementary: Snow Hill Elementary
- Middle: Hunter Middle
- High: Central High School
Source: Greater Chattanooga Realtors. This data may not be complete. We recommend contacting the local school district to confirm school assignments for this home.
Get a cash offer in 3 minutes
Find out how much your home could sell for in as little as 3 minutes with a no-obligation cash offer.
Estimated market value
$407,600
Get a cash offer in 3 minutes
Find out how much your home could sell for in as little as 3 minutes with a no-obligation cash offer.
Estimated market value
$407,600
