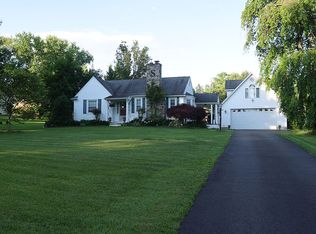Sold for $380,000
$380,000
7457 Bradshaw Rd, Kingsville, MD 21087
3beds
1,344sqft
Single Family Residence
Built in 1952
0.73 Acres Lot
$386,500 Zestimate®
$283/sqft
$2,449 Estimated rent
Home value
$386,500
$367,000 - $406,000
$2,449/mo
Zestimate® history
Loading...
Owner options
Explore your selling options
What's special
Highly Sought-After Kingsville Brick Cape Cod and additional separate .626 acre lot are being sold together as one. House is Tax ID: 04111108065575. Additional, adjoining .626 acre lot is Tax ID: 04111108065576. Finished square footage of dwelling may be greater than recorded in public records, as the upper level space was finished. --This charming Cape Cod in the heart of Kingsville offers timeless appeal with 3 bedrooms, a bonus room, and 1.5 baths. Beautiful hardwood floors run throughout the home, adding warmth and character. The inviting living room features a classic wood-burning fireplace, while the formal dining room includes a custom-built corner cabinet. Arched doorways enhance the home's architectural charm. Enjoy your morning coffee on the covered side porch overlooking the gardens, or make use of the covered rear porch, conveniently located off the kitchen—perfect for unloading groceries. Additional highlights: a front row seat for the Kingsville July 4th parade, walk-up basement access to the spacious rear yard; detached oversized garage with second-level storage; chicken coop and an additional small shed. Sale includes an additional .626-acre lot, creating an ideal opportunity for a mini homestead, garden expansion, or recreational use. This property offers endless possibilities for those seeking a project. Space, charm, and a touch of country living— available right in Kingsville.
Zillow last checked: 8 hours ago
Listing updated: December 02, 2025 at 03:31pm
Listed by:
Sally Hechter 410-967-9847,
Cummings & Co. Realtors
Bought with:
Beth MacMillan, 641737
Cummings & Co. Realtors
Source: Bright MLS,MLS#: MDBC2129118
Facts & features
Interior
Bedrooms & bathrooms
- Bedrooms: 3
- Bathrooms: 2
- Full bathrooms: 1
- 1/2 bathrooms: 1
- Main level bathrooms: 1
- Main level bedrooms: 1
Primary bedroom
- Level: Main
Bedroom 2
- Level: Upper
Bedroom 3
- Level: Upper
Bathroom 1
- Level: Main
Basement
- Features: Basement - Unfinished, Flooring - Concrete
- Level: Lower
Dining room
- Level: Main
Half bath
- Level: Upper
Kitchen
- Level: Main
Living room
- Level: Main
Heating
- Baseboard, Electric
Cooling
- None
Appliances
- Included: Dryer, Oven/Range - Electric, Washer, Electric Water Heater
- Laundry: In Basement
Features
- Bathroom - Tub Shower, Built-in Features, Ceiling Fan(s), Dining Area, Entry Level Bedroom, Floor Plan - Traditional, Formal/Separate Dining Room, Walk-In Closet(s), Plaster Walls
- Flooring: Ceramic Tile, Concrete, Hardwood, Laminate, Wood
- Doors: Storm Door(s)
- Windows: Wood Frames
- Basement: Connecting Stairway,Partial,Drainage System,Interior Entry,Exterior Entry,Rear Entrance,Sump Pump,Unfinished,Walk-Out Access
- Number of fireplaces: 1
- Fireplace features: Brick, Mantel(s), Wood Burning
Interior area
- Total structure area: 2,240
- Total interior livable area: 1,344 sqft
- Finished area above ground: 1,344
- Finished area below ground: 0
Property
Parking
- Total spaces: 6
- Parking features: Storage, Garage Faces Front, Oversized, Gravel, Private, Driveway, Detached
- Garage spaces: 2
- Uncovered spaces: 4
Accessibility
- Accessibility features: None
Features
- Levels: Three
- Stories: 3
- Patio & porch: Porch
- Pool features: None
Lot
- Size: 0.73 Acres
- Dimensions: 1.00 x
- Features: Additional Lot(s), Landscaped, Not In Development, Rear Yard, Front Yard, Open Lot, Private
Details
- Additional structures: Above Grade, Below Grade, Outbuilding
- Additional parcels included: 0.626 acres, Tax ID: 04111108065576, (Frank Ave) County Legal Desc: . 626 AC SES FRANK AV 200 NE GOETTNER RD
- Parcel number: 04111108065575
- Zoning: R
- Zoning description: Residential
- Special conditions: Standard
Construction
Type & style
- Home type: SingleFamily
- Architectural style: Cape Cod
- Property subtype: Single Family Residence
Materials
- Brick
- Foundation: Block
- Roof: Asphalt
Condition
- New construction: No
- Year built: 1952
Utilities & green energy
- Sewer: Private Septic Tank
- Water: Well
- Utilities for property: Above Ground, Cable Available, Electricity Available, Phone Available, Water Available, Sewer Available
Community & neighborhood
Location
- Region: Kingsville
- Subdivision: Kingsville
Other
Other facts
- Listing agreement: Exclusive Right To Sell
- Listing terms: Cash,Private Financing Available,Conventional
- Ownership: Fee Simple
Price history
| Date | Event | Price |
|---|---|---|
| 12/2/2025 | Sold | $380,000-8.4%$283/sqft |
Source: | ||
| 10/25/2025 | Listing removed | $415,000$309/sqft |
Source: | ||
| 8/4/2025 | Listed for sale | $415,000$309/sqft |
Source: | ||
| 7/19/2025 | Contingent | $415,000$309/sqft |
Source: | ||
| 6/13/2025 | Listed for sale | $415,000$309/sqft |
Source: | ||
Public tax history
| Year | Property taxes | Tax assessment |
|---|---|---|
| 2025 | $3,124 +5.6% | $254,467 +4.3% |
| 2024 | $2,958 +4.5% | $244,033 +4.5% |
| 2023 | $2,831 +2.8% | $233,600 |
Find assessor info on the county website
Neighborhood: 21087
Nearby schools
GreatSchools rating
- 10/10Kingsville Elementary SchoolGrades: K-5Distance: 0.8 mi
- 5/10Perry Hall Middle SchoolGrades: 6-8Distance: 4.5 mi
- 5/10Perry Hall High SchoolGrades: 9-12Distance: 4.4 mi
Schools provided by the listing agent
- District: Baltimore County Public Schools
Source: Bright MLS. This data may not be complete. We recommend contacting the local school district to confirm school assignments for this home.
Get a cash offer in 3 minutes
Find out how much your home could sell for in as little as 3 minutes with a no-obligation cash offer.
Estimated market value$386,500
Get a cash offer in 3 minutes
Find out how much your home could sell for in as little as 3 minutes with a no-obligation cash offer.
Estimated market value
$386,500
