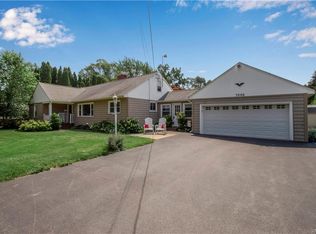Open and arie floor plan describes this 4 bdrm 2 full bath home on a country lot. The rocking chair front porch welcomes you into the updated kitchen w/granite counters, breakfast bar & porcelain tile floors. All mechanics are great and the C/A was installed in 2016. The beautiful back yard has a stamped concrete patio, above ground pool, gazebo, invisible pet fence and shed with underground wiring. The bedrooms are all nice sized and the laundry is on the 2nd floor (where most of the dirty clothes are). There is plenty of parking with a "turn around" This home is MOVE-IN ready, you won't be disappointed!
This property is off market, which means it's not currently listed for sale or rent on Zillow. This may be different from what's available on other websites or public sources.
