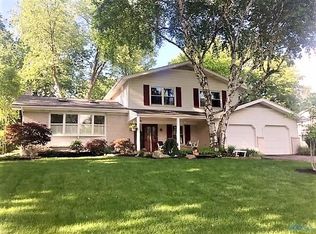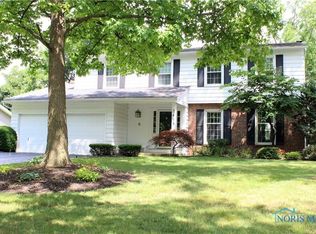Sold for $361,000
$361,000
7456 Club Rd, Sylvania, OH 43560
4beds
2,172sqft
Single Family Residence
Built in 1965
0.34 Acres Lot
$379,300 Zestimate®
$166/sqft
$2,995 Estimated rent
Home value
$379,300
$338,000 - $429,000
$2,995/mo
Zestimate® history
Loading...
Owner options
Explore your selling options
What's special
Beyond turn-key, this home offers stylish upgrades throughout. Classy kitchen w/soft close cabinetry, farmhouse sink, quartz counters, tile backsplash & Frigidaire Gallery appliances is open to the dining area as well as the large family rm. Sophisticated, tiled bathrooms. Ebony stained real oak hardwood floors on main & upper level (family rm & basement rec rm are only carpeted rooms). Young roof, siding & windows. New concrete driveway '24, fence '22, water heater & electric panel '19. SimpliSafe security system, ecobee smart thermostat w/5 sensors and smart fans- all the bells & whistles!
Zillow last checked: 8 hours ago
Listing updated: October 14, 2025 at 12:41am
Listed by:
Gail Abood 419-345-3504,
Howard Hanna
Bought with:
Joseph D. Mathias, 2003003298
RE/MAX Preferred Associates
Source: NORIS,MLS#: 6126106
Facts & features
Interior
Bedrooms & bathrooms
- Bedrooms: 4
- Bathrooms: 3
- Full bathrooms: 2
- 1/2 bathrooms: 1
Primary bedroom
- Features: Ceiling Fan(s)
- Level: Upper
- Dimensions: 17 x 11
Bedroom 2
- Features: Ceiling Fan(s)
- Level: Upper
- Dimensions: 17 x 13
Bedroom 3
- Features: Ceiling Fan(s)
- Level: Upper
- Dimensions: 13 x 12
Bedroom 4
- Features: Ceiling Fan(s)
- Level: Upper
- Dimensions: 12 x 10
Dining room
- Level: Main
- Dimensions: 14 x 10
Family room
- Features: Fireplace
- Level: Main
- Dimensions: 22 x 19
Kitchen
- Level: Main
- Dimensions: 16 x 10
Living room
- Level: Main
- Dimensions: 18 x 12
Heating
- Forced Air, Natural Gas
Cooling
- Central Air, Whole House Fan
Appliances
- Included: Dishwasher, Microwave, Water Heater, Disposal, Electric Range Connection, Humidifier, Refrigerator
- Laundry: Electric Dryer Hookup
Features
- Ceiling Fan(s)
- Flooring: Carpet, Wood
- Basement: Finished,Partial
- Has fireplace: Yes
- Fireplace features: Family Room
Interior area
- Total structure area: 2,172
- Total interior livable area: 2,172 sqft
Property
Parking
- Total spaces: 2
- Parking features: Concrete, Attached Garage, Driveway, Garage Door Opener
- Garage spaces: 2
- Has uncovered spaces: Yes
Features
- Patio & porch: Patio
Lot
- Size: 0.34 Acres
- Dimensions: 15,000
- Features: Corner Lot
Details
- Parcel number: 8217191
Construction
Type & style
- Home type: SingleFamily
- Architectural style: Traditional
- Property subtype: Single Family Residence
Materials
- Brick, Vinyl Siding
- Roof: Shingle
Condition
- Year built: 1965
Utilities & green energy
- Electric: Circuit Breakers
- Sewer: Sanitary Sewer
- Water: Public
Community & neighborhood
Security
- Security features: Smoke Detector(s)
Location
- Region: Sylvania
- Subdivision: Grove Bel Estates
Other
Other facts
- Listing terms: Cash,Conventional,FHA,VA Loan
Price history
| Date | Event | Price |
|---|---|---|
| 3/28/2025 | Sold | $361,000+6.2%$166/sqft |
Source: NORIS #6126106 Report a problem | ||
| 2/24/2025 | Contingent | $339,900$156/sqft |
Source: NORIS #6126106 Report a problem | ||
| 2/21/2025 | Listed for sale | $339,900+44.1%$156/sqft |
Source: NORIS #6126106 Report a problem | ||
| 3/8/2019 | Sold | $235,950-5.6%$109/sqft |
Source: NORIS #6031132 Report a problem | ||
| 2/9/2019 | Pending sale | $250,000$115/sqft |
Source: Ohio Broker Direct, LLC #6031132 Report a problem | ||
Public tax history
Tax history is unavailable.
Find assessor info on the county website
Neighborhood: 43560
Nearby schools
GreatSchools rating
- 9/10Maplewood Elementary SchoolGrades: PK-5Distance: 0.9 mi
- 5/10Sylvania Arbor Hills Junior High SchoolGrades: 6-8Distance: 3.2 mi
- 9/10Sylvania Northview High SchoolGrades: 9-12Distance: 0.8 mi
Schools provided by the listing agent
- Elementary: Maplewood
- High: Northview
Source: NORIS. This data may not be complete. We recommend contacting the local school district to confirm school assignments for this home.

Get pre-qualified for a loan
At Zillow Home Loans, we can pre-qualify you in as little as 5 minutes with no impact to your credit score.An equal housing lender. NMLS #10287.

