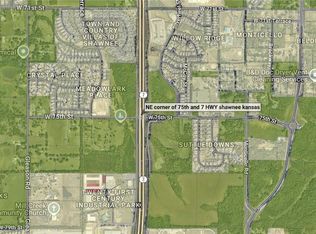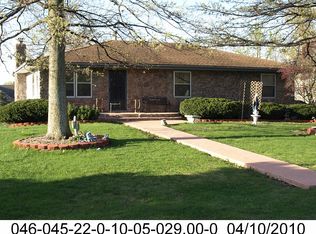Incredible value on just under 2 acres of land! Home features main level master bedroom w/remodeled bathroom that features tiled floors & shower,large kitchen w/tons of cabinet space,wood floors & eat in kitchen, formal dining, large main level living room,loft/office area w/built ins on 2nd level,finished,walk out basement that features a 2nd living area for entertaining & wet bar, 5th non conforming bedroom. Amazing Back Patio & Deck that are well shaded from the hot Summer Sun. Hurry this one will not last long!
This property is off market, which means it's not currently listed for sale or rent on Zillow. This may be different from what's available on other websites or public sources.

