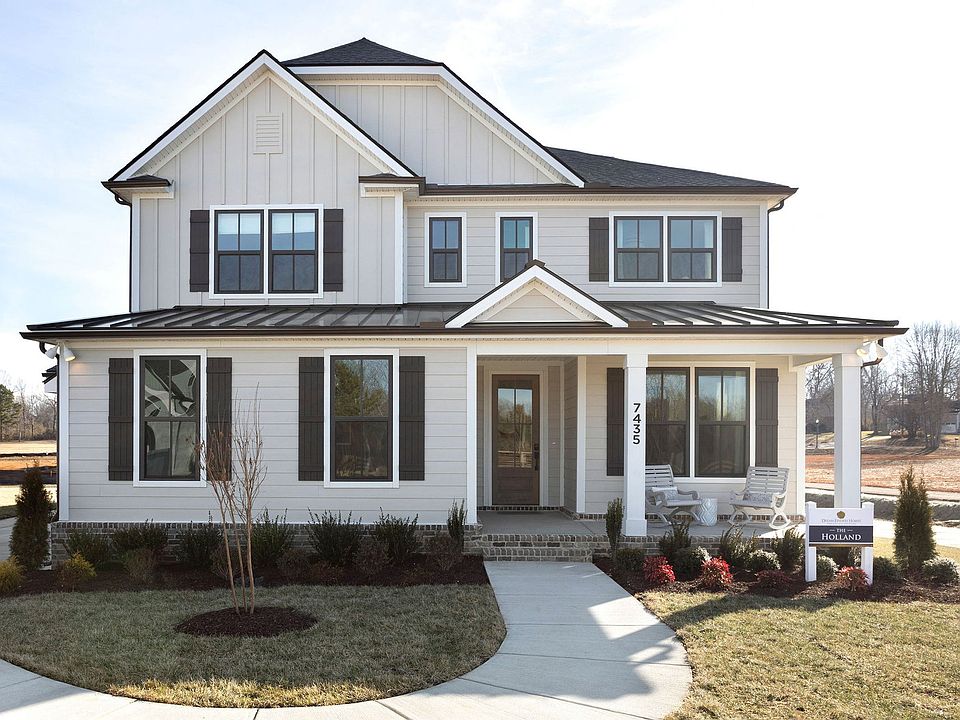Brand New, Move-In Ready Home on Over Half an Acre in Williamson County! Lot 35
Welcome to Goodwin Farms, where your dream home awaits! Situated on a spacious corner lot in a peaceful country setting, this stunning new construction offers a deep front porch perfect for rocking chairs and an extended covered back porch ideal for relaxing or entertaining.
Conveniently located just minutes from I-40 and I-840, you're only 35 minutes from Belle View, West End, Brentwood, Dickson, and Thompson’s Station.
Featuring the popular Holland floor plan, this home is ready for you to move in and make it your own. Lets sweeten the deal with below market Lender Incentives rate of 4.99 FHA/5.99 Conv. for qualified buyer. See attached flyer for qualifying info.
Under contract - showing
Special offer
$809,990
7455 Atwater Cir, Fairview, TN 37062
5beds
3,839sqft
Single Family Residence, Residential
Built in 2025
0.61 Acres Lot
$-- Zestimate®
$211/sqft
$70/mo HOA
What's special
Deep front porchMove-in readyPopular holland floor planCorner lotSpacious corner lotExtended covered back porch
- 60 days
- on Zillow |
- 176 |
- 8 |
Zillow last checked: 7 hours ago
Listing updated: 14 hours ago
Listing Provided by:
Shelley Jeffries 629-333-8446,
Dream Finders Holdings, LLC 629-310-0445
Source: RealTracs MLS as distributed by MLS GRID,MLS#: 2897873
Travel times
Schedule tour
Select your preferred tour type — either in-person or real-time video tour — then discuss available options with the builder representative you're connected with.
Select a date
Facts & features
Interior
Bedrooms & bathrooms
- Bedrooms: 5
- Bathrooms: 4
- Full bathrooms: 3
- 1/2 bathrooms: 1
- Main level bedrooms: 1
Bedroom 1
- Features: Suite
- Level: Suite
- Area: 272 Square Feet
- Dimensions: 17x16
Bedroom 2
- Area: 168 Square Feet
- Dimensions: 14x12
Bedroom 3
- Area: 168 Square Feet
- Dimensions: 14x12
Bedroom 4
- Features: Bath
- Level: Bath
- Area: 192 Square Feet
- Dimensions: 12x16
Primary bathroom
- Features: Double Vanity
- Level: Double Vanity
Dining room
- Features: Separate
- Level: Separate
- Area: 144 Square Feet
- Dimensions: 12x12
Kitchen
- Area: 306 Square Feet
- Dimensions: 17x18
Living room
- Features: Combination
- Level: Combination
- Area: 374 Square Feet
- Dimensions: 17x22
Other
- Features: Bedroom 5
- Level: Bedroom 5
- Area: 198 Square Feet
- Dimensions: 11x18
Recreation room
- Features: Second Floor
- Level: Second Floor
- Area: 621 Square Feet
- Dimensions: 23x27
Heating
- Central, Natural Gas
Cooling
- Central Air
Appliances
- Included: Built-In Electric Oven, Built-In Gas Range, Dishwasher, Disposal, Stainless Steel Appliance(s)
- Laundry: Electric Dryer Hookup, Washer Hookup
Features
- Ceiling Fan(s), Entrance Foyer, Extra Closets, Open Floorplan, Pantry, Smart Thermostat, Walk-In Closet(s), High Speed Internet, Kitchen Island
- Flooring: Laminate, Tile
- Basement: Slab
- Number of fireplaces: 1
- Fireplace features: Family Room, Gas
- Common walls with other units/homes: End Unit
Interior area
- Total structure area: 3,839
- Total interior livable area: 3,839 sqft
- Finished area above ground: 3,839
Video & virtual tour
Property
Parking
- Total spaces: 3
- Parking features: Garage Door Opener, Attached
- Attached garage spaces: 3
Features
- Levels: Two
- Stories: 2
- Patio & porch: Patio, Covered, Porch
- Exterior features: Smart Irrigation
Lot
- Size: 0.61 Acres
- Dimensions: 133 x 200
- Features: Cleared, Corner Lot, Level
- Topography: Cleared,Corner Lot,Level
Details
- Parcel number: 094042F F 03500 00001042F
- Special conditions: Standard
Construction
Type & style
- Home type: SingleFamily
- Architectural style: Traditional
- Property subtype: Single Family Residence, Residential
- Attached to another structure: Yes
Materials
- Fiber Cement, Brick
- Roof: Asphalt
Condition
- New construction: Yes
- Year built: 2025
Details
- Builder name: Dream Finders Homes
Utilities & green energy
- Sewer: Public Sewer
- Water: Public
- Utilities for property: Natural Gas Available, Water Available, Cable Connected
Community & HOA
Community
- Security: Carbon Monoxide Detector(s), Smoke Detector(s)
- Subdivision: Goodwin Farms
HOA
- Has HOA: Yes
- HOA fee: $70 monthly
Location
- Region: Fairview
Financial & listing details
- Price per square foot: $211/sqft
- Annual tax amount: $3,000
- Date on market: 5/29/2025
- Date available: 04/18/2025
About the community
Set in the serene town of Fairview, TN, Goodwin Farms is the latest addition to Dream Finders Homes' portfolio, offering a slice of private suburban life with all the advantages of modern living. This promising and upcoming community is poised to provide spacious, southern-inspired homes nestled on generous half-acre homesites, emphasizing privacy and connection to the natural surroundings of Middle Tennessee. Goodwin Farms stands out for its commitment to luxury and convenience, featuring residences that blend traditional charm with contemporary amenities. Homebuyers can choose from a range of expansive floor plans that include features like main level owner's suites, open layouts, gas appliances, and granite countertops, all designed to foster a comfortable and stylish living environment. The community's location is ideal for those looking for a tranquil lifestyle that doesn't sacrifice accessibility, situated just 30 minutes from the bustling urban centers of downtown Nashville, Franklin, and Cool Springs. The nearby shopping and dining options, coupled with the scenic backdrop and proximity to top-rated Williamson County schools, make Goodwin Farms a highly desirable locale for families and individuals alike. Each property in Goodwin Farms is thoughtfully placed to maximize both privacy and the natural beauty of the area, with select homesites featuring wooded views. The development caters to a lifestyle of elegance and relaxation, providing a perfect setting for those who appreciate a balance between natural beauty and modern convenience.
Ultimate New Home Sales Event
The Ultimate New Home Sales Event is here—low rates and move-in ready homes that are the perfect fit for your lifestyle!Source: Dream Finders Homes

