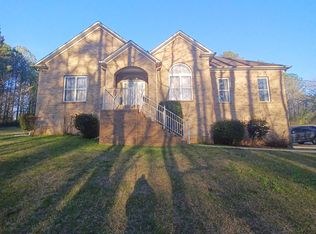Country Living with Convenience on over 2 acres! Lead glass door w/sidelights welcomes you into this open floor plan. Lg Dining Room off foyer. Family rm w/gas fireplace & tile surround & tray ceiling. French door leads to screened in porch. Kitchen features a gas stove, refrigerator, DW, pantry, lazy susan, double sink, granite counters, tile flooring and eat-in-kitchen. Lg laundry room off kitchen w/cabinets. Master Suite on opposite side of home from guest rooms. Lg Master w/deep tray ceiling & double door entry to Master bath. MBath features jetted tub, sep shower, WI closet, toilet closet and beautiful wooden vanity w/his & her sinks. 2 guest rooms w/double door closets & full bath off hall. Attic walk-up could be finished. 1/2 bath off foyer. Lg Bsmt Den w/gas FP & wood mantel. Bonus rm off garage. Full bath. Exterior features open porch, above ground pool w/deck & pump house. Security system. Lovely grounds w/room to grow!
This property is off market, which means it's not currently listed for sale or rent on Zillow. This may be different from what's available on other websites or public sources.
