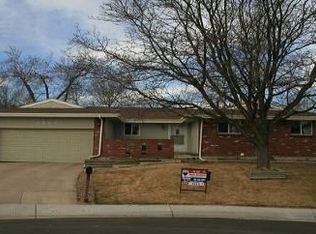Sold for $725,000 on 11/10/25
$725,000
7454 Upham Court, Arvada, CO 80003
5beds
2,420sqft
Single Family Residence
Built in 1969
7,840.8 Square Feet Lot
$724,600 Zestimate®
$300/sqft
$3,456 Estimated rent
Home value
$724,600
$688,000 - $768,000
$3,456/mo
Zestimate® history
Loading...
Owner options
Explore your selling options
What's special
Imagine walking into a beautifully remodeled ranch in Arvada where modern elegance meets thoughtful design. Upon entering, you're greeted by new LVP flooring that flows into an open floor plan, where the kitchen overlooks the cozy family room, creating a warm and inviting atmosphere. The master bedroom is upstairs with an en-suite bathroom, and there are two additional bedrooms sharing another bathroom on this level. The newly finished basement offers a versatile game room or entertainment space, an additional room perfect for a home theater or extra living area, two more bedrooms, a third bathroom, a laundry room, and convenient storage. Outside, enjoy a spacious yard and an attached two-car garage. Located just steps away from parks, trails, open fields, and multiple golf courses, this home is also conveniently near local shopping and dining, with Olde Town Arvada just a short drive away. Fully permitted and updated, this home is ready for you to move in. Don't miss the chance to make this your forever home in the heart of Arvada!
Zillow last checked: 8 hours ago
Listing updated: November 12, 2025 at 09:55am
Listed by:
Nicole Nelson nicole@listwithaktive.com,
Resident Realty Colorado
Bought with:
Jonathan Sanchez, 100108249
Good Neighbor LLC
Source: REcolorado,MLS#: 7332324
Facts & features
Interior
Bedrooms & bathrooms
- Bedrooms: 5
- Bathrooms: 3
- Full bathrooms: 1
- 3/4 bathrooms: 2
- Main level bathrooms: 2
- Main level bedrooms: 3
Bedroom
- Level: Main
Bedroom
- Level: Main
Bedroom
- Level: Basement
Bedroom
- Level: Basement
Bathroom
- Level: Basement
Other
- Level: Main
Other
- Level: Main
Other
- Level: Main
Family room
- Level: Main
Game room
- Level: Basement
Great room
- Description: Theater Room
- Level: Basement
Kitchen
- Level: Main
Laundry
- Level: Basement
Heating
- Forced Air
Cooling
- Central Air
Appliances
- Included: Dishwasher, Disposal, Dryer, Microwave, Oven, Range Hood, Refrigerator, Self Cleaning Oven, Washer
Features
- Ceiling Fan(s), Eat-in Kitchen, Kitchen Island, Open Floorplan, Primary Suite, Quartz Counters, Radon Mitigation System, Smoke Free
- Flooring: Carpet, Tile, Vinyl
- Windows: Bay Window(s), Double Pane Windows, Skylight(s)
- Basement: Finished,Full
Interior area
- Total structure area: 2,420
- Total interior livable area: 2,420 sqft
- Finished area above ground: 1,210
- Finished area below ground: 1,210
Property
Parking
- Total spaces: 2
- Parking features: Concrete
- Attached garage spaces: 2
Features
- Levels: One
- Stories: 1
- Patio & porch: Front Porch
- Exterior features: Private Yard
- Fencing: Full
Lot
- Size: 7,840 sqft
- Features: Landscaped, Sprinklers In Front, Sprinklers In Rear
Details
- Parcel number: 077005
- Special conditions: Standard
Construction
Type & style
- Home type: SingleFamily
- Property subtype: Single Family Residence
Materials
- Brick, Wood Siding
- Foundation: Slab
- Roof: Composition
Condition
- Updated/Remodeled
- Year built: 1969
Utilities & green energy
- Sewer: Public Sewer
- Water: Public
Community & neighborhood
Security
- Security features: Carbon Monoxide Detector(s), Radon Detector, Smoke Detector(s)
Location
- Region: Arvada
- Subdivision: Schneider Sub
Other
Other facts
- Listing terms: Cash,Conventional,FHA,VA Loan
- Ownership: Corporation/Trust
Price history
| Date | Event | Price |
|---|---|---|
| 11/10/2025 | Sold | $725,000-1.4%$300/sqft |
Source: | ||
| 10/19/2025 | Pending sale | $735,000$304/sqft |
Source: | ||
| 8/14/2025 | Listed for sale | $735,000+37.4%$304/sqft |
Source: | ||
| 4/28/2025 | Sold | $535,000-5.3%$221/sqft |
Source: | ||
| 4/20/2025 | Pending sale | $565,000$233/sqft |
Source: | ||
Public tax history
| Year | Property taxes | Tax assessment |
|---|---|---|
| 2024 | $2,144 +16.2% | $28,805 |
| 2023 | $1,846 -1.6% | $28,805 +11.7% |
| 2022 | $1,876 +13% | $25,795 -2.8% |
Find assessor info on the county website
Neighborhood: Hackberry Hill
Nearby schools
GreatSchools rating
- 7/10Hackberry Hill Elementary SchoolGrades: K-5Distance: 0.1 mi
- 4/10North Arvada Middle SchoolGrades: 6-8Distance: 0.4 mi
- 3/10Arvada High SchoolGrades: 9-12Distance: 1.2 mi
Schools provided by the listing agent
- Elementary: Hackberry Hill
- Middle: North Arvada
- High: Arvada
- District: Jefferson County R-1
Source: REcolorado. This data may not be complete. We recommend contacting the local school district to confirm school assignments for this home.
Get a cash offer in 3 minutes
Find out how much your home could sell for in as little as 3 minutes with a no-obligation cash offer.
Estimated market value
$724,600
Get a cash offer in 3 minutes
Find out how much your home could sell for in as little as 3 minutes with a no-obligation cash offer.
Estimated market value
$724,600
