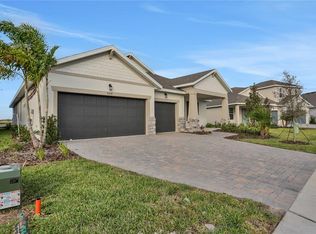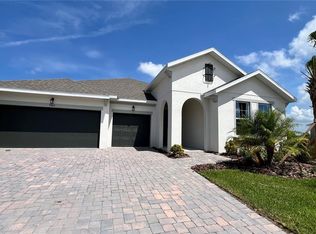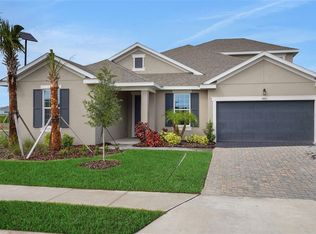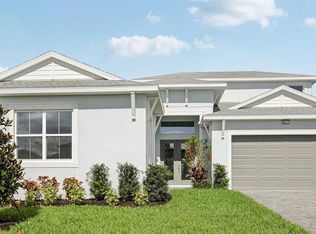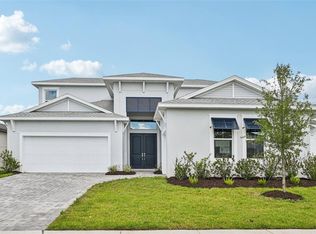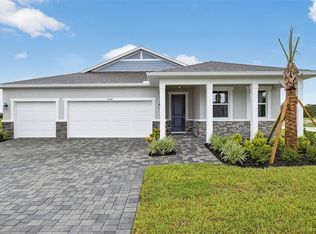7454 Sea Manatee St, Parrish, FL 34219
What's special
- 448 days |
- 406 |
- 18 |
Zillow last checked: 8 hours ago
Listing updated: November 08, 2025 at 06:44am
Nancy Pruitt, PA 352-552-7574,
OLYMPUS EXECUTIVE REALTY INC

Travel times
Schedule tour
Select your preferred tour type — either in-person or real-time video tour — then discuss available options with the builder representative you're connected with.
Facts & features
Interior
Bedrooms & bathrooms
- Bedrooms: 5
- Bathrooms: 4
- Full bathrooms: 3
- 1/2 bathrooms: 1
Rooms
- Room types: Bonus Room, Utility Room
Primary bedroom
- Features: En Suite Bathroom, Walk-In Closet(s)
- Level: First
- Area: 143 Square Feet
- Dimensions: 11x13
Bedroom 2
- Features: Walk-In Closet(s)
- Level: Second
- Area: 132 Square Feet
- Dimensions: 12x11
Bedroom 3
- Features: Walk-In Closet(s)
- Level: Second
- Area: 121 Square Feet
- Dimensions: 11x11
Bedroom 4
- Features: Walk-In Closet(s)
- Level: Second
- Area: 132 Square Feet
- Dimensions: 12x11
Bedroom 5
- Features: En Suite Bathroom, Single Vanity, Walk-In Closet(s)
- Level: Second
- Area: 156 Square Feet
- Dimensions: 12x13
Primary bathroom
- Features: Dual Sinks, Exhaust Fan, Rain Shower Head, Shower No Tub, Water Closet/Priv Toilet
- Level: First
- Area: 132 Square Feet
- Dimensions: 11x12
Bathroom 3
- Features: Exhaust Fan, Single Vanity, Tub with Separate Shower Stall
- Level: Second
Den
- Level: First
- Area: 165 Square Feet
- Dimensions: 11x15
Dinette
- Level: First
- Area: 143 Square Feet
- Dimensions: 11x13
Dining room
- Level: First
- Area: 165 Square Feet
- Dimensions: 11x15
Game room
- Features: No Closet
- Level: Second
- Area: 288 Square Feet
- Dimensions: 18x16
Great room
- Level: First
- Area: 304 Square Feet
- Dimensions: 16x19
Kitchen
- Features: Pantry
- Level: First
- Area: 132 Square Feet
- Dimensions: 12x11
Heating
- Central, Heat Pump
Cooling
- Central Air
Appliances
- Included: Dishwasher, Disposal, Microwave, Range
- Laundry: Inside, Laundry Room, Washer Hookup
Features
- Open Floorplan, Primary Bedroom Main Floor, Split Bedroom, Stone Counters, Thermostat
- Flooring: Carpet, Tile
- Doors: Sliding Doors
- Windows: Double Pane Windows
- Has fireplace: No
Interior area
- Total structure area: 4,433
- Total interior livable area: 3,550 sqft
Video & virtual tour
Property
Parking
- Total spaces: 2
- Parking features: Driveway, Garage Door Opener, Tandem
- Attached garage spaces: 2
- Has uncovered spaces: Yes
- Details: Garage Dimensions: 19x22
Features
- Levels: Two
- Stories: 2
- Patio & porch: Covered, Patio
- Exterior features: Sidewalk
- Pool features: In Ground
- Has view: Yes
- View description: Lagoon
- Has water view: Yes
- Water view: Lagoon
- Waterfront features: Lagoon, Lagoon Access
- Body of water: SEAIRE LAGOON
Lot
- Size: 7,200 Square Feet
- Features: Cleared, City Lot, Level, Sidewalk
Details
- Parcel number: 650905582
- Zoning: PUD
- Special conditions: None
Construction
Type & style
- Home type: SingleFamily
- Architectural style: Traditional
- Property subtype: Single Family Residence
Materials
- Wood Frame
- Foundation: Slab
- Roof: Shingle
Condition
- Completed
- New construction: Yes
- Year built: 2024
Details
- Builder model: ELLINGTON
- Builder name: DREAM FINDERS HOMES
- Warranty included: Yes
Utilities & green energy
- Sewer: Public Sewer
- Water: Public
- Utilities for property: BB/HS Internet Available, Cable Available, Electricity Available, Natural Gas Available, Public, Sewer Available, Sewer Connected, Street Lights, Underground Utilities
Community & HOA
Community
- Features: Water Access, Community Mailbox, Deed Restrictions, Playground, Sidewalks
- Security: Smoke Detector(s)
- Subdivision: Seaire
HOA
- Has HOA: Yes
- Amenities included: Fence Restrictions, Playground
- Services included: Other
- HOA fee: $100 monthly
- HOA name: Metro
- HOA phone: 813-384-4730
- Pet fee: $0 monthly
Location
- Region: Parrish
Financial & listing details
- Price per square foot: $175/sqft
- Date on market: 9/22/2024
- Cumulative days on market: 433 days
- Listing terms: Cash,Conventional,FHA,Other,VA Loan
- Ownership: Fee Simple
- Total actual rent: 0
- Electric utility on property: Yes
- Road surface type: Paved, Asphalt
About the community
Source: Dream Finders Homes
6 homes in this community
Available homes
| Listing | Price | Bed / bath | Status |
|---|---|---|---|
Current home: 7454 Sea Manatee St | $619,990 | 5 bed / 4 bath | Available |
| 7490 Sea Manatee St | $539,000 | 4 bed / 4 bath | Available |
| 7446 Sea Manatee St | $589,900 | 5 bed / 4 bath | Available |
| 7437 Sea Manatee St | $609,900 | 3 bed / 3 bath | Available |
| 7441 Sea Manatee St | $617,900 | 4 bed / 3 bath | Available |
| 9150 Gulf Haven Dr | $322,990 | 3 bed / 2 bath | Pending |
Source: Dream Finders Homes
Contact builder

By pressing Contact builder, you agree that Zillow Group and other real estate professionals may call/text you about your inquiry, which may involve use of automated means and prerecorded/artificial voices and applies even if you are registered on a national or state Do Not Call list. You don't need to consent as a condition of buying any property, goods, or services. Message/data rates may apply. You also agree to our Terms of Use.
Learn how to advertise your homesEstimated market value
Not available
Estimated sales range
Not available
Not available
Price history
| Date | Event | Price |
|---|---|---|
| 11/8/2025 | Price change | $619,9000%$175/sqft |
Source: | ||
| 11/8/2025 | Price change | $619,990-9.3%$175/sqft |
Source: | ||
| 11/4/2025 | Price change | $683,650+0.6%$193/sqft |
Source: | ||
| 10/23/2025 | Price change | $679,9000%$192/sqft |
Source: | ||
| 10/18/2025 | Price change | $679,990+0%$192/sqft |
Source: | ||
Public tax history
Monthly payment
Neighborhood: 34219
Nearby schools
GreatSchools rating
- 6/10Virgil Mills Elementary SchoolGrades: PK-5Distance: 1.4 mi
- 4/10Buffalo Creek Middle SchoolGrades: 6-8Distance: 1.3 mi
- 2/10Palmetto High SchoolGrades: 9-12Distance: 7.2 mi
Schools provided by the builder
- Elementary: Barbara Harvey Elementary
- Middle: Buffalo Creek Middle School
- High: Palmetto High School
Source: Dream Finders Homes. This data may not be complete. We recommend contacting the local school district to confirm school assignments for this home.
