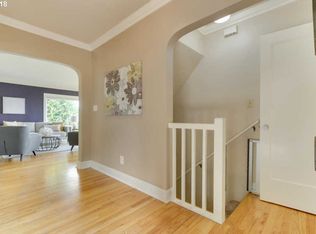Spectacular views from almost every room! Open concept light filled floor plan with walls of windows, and newly refinished hrdwds is the one you have been waiting for! Stunning custom kitch a place for the chef to cook while enjoying a breathtaking view! This perfect condo alternative has been meticulously maintained and is just like new. The location cannot be better close to DT, John's Land, park, restaurants & shops. [Home Energy Score = 2. HES Report at https://api.greenbuildingregistry.com/report/pdf/R502593-20180110.pdf]
This property is off market, which means it's not currently listed for sale or rent on Zillow. This may be different from what's available on other websites or public sources.
