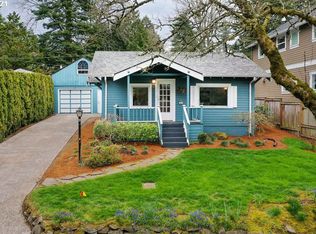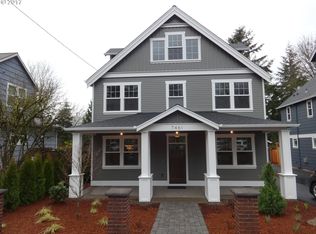Sold
$530,000
7454 SW 53rd Ave, Portland, OR 97219
2beds
2,225sqft
Residential, Single Family Residence
Built in 1921
6,098.4 Square Feet Lot
$524,800 Zestimate®
$238/sqft
$2,720 Estimated rent
Home value
$524,800
$483,000 - $572,000
$2,720/mo
Zestimate® history
Loading...
Owner options
Explore your selling options
What's special
Envision a 1921 cedar shake bungalow nestled among trees, offering a secluded woodland retreat steps from parks, coffee houses, and schools. Inside, earth tones and wood-filled spaces evoke a cabin feel. The kitchen blends 1950s charm with modern practicality. Both bedrooms feature attached bathrooms and walk-in closets for convenience. The loft beckons one up the ladder to a cozy reading nook and tree-filled views. A spacious basement and garage provide ample room for projects and storage. The yard is a woodland oasis with native plants and trees, perfect for low-maintenance or avid gardening. Enjoy watching playful squirrels and birds from the back deck in the fully fenced yard. A versatile 300-square-foot detached studio awaits your creative touch, ideal for a home office, art haven, or cozy guest retreat. Nestled in the heart of town, this century-old house exudes undeniable charm, its quaint exterior and vintage details capturing the essence of days gone by. A touch of TLC is eagerly awaited to revive its former glory.
Zillow last checked: 8 hours ago
Listing updated: March 12, 2025 at 03:52am
Listed by:
Kristen Bridgeford 503-726-6277,
Cascade Hasson Sotheby's International Realty
Bought with:
James Scolastico, 201225715
Windermere Realty Trust
Source: RMLS (OR),MLS#: 24022015
Facts & features
Interior
Bedrooms & bathrooms
- Bedrooms: 2
- Bathrooms: 2
- Full bathrooms: 1
- Partial bathrooms: 1
- Main level bathrooms: 2
Primary bedroom
- Features: Bathroom, Laminate Flooring
- Level: Main
- Area: 132
- Dimensions: 11 x 12
Bedroom 2
- Features: Bathroom, Wallto Wall Carpet
- Level: Main
- Area: 170
- Dimensions: 10 x 17
Dining room
- Features: Wallto Wall Carpet
- Level: Main
- Area: 110
- Dimensions: 10 x 11
Family room
- Features: Wallto Wall Carpet
- Level: Main
- Area: 253
- Dimensions: 11 x 23
Kitchen
- Features: Galley, Laminate Flooring
- Level: Main
- Area: 99
- Width: 11
Living room
- Features: Wallto Wall Carpet
- Level: Main
- Area: 187
- Dimensions: 11 x 17
Heating
- Forced Air
Cooling
- Air Conditioning Ready
Appliances
- Included: Dishwasher, Free-Standing Gas Range, Free-Standing Refrigerator, Washer/Dryer, Gas Water Heater
Features
- Sink, Bathroom, Galley
- Flooring: Wall to Wall Carpet, Laminate
- Doors: Sliding Doors
- Windows: Storm Window(s), Wood Frames
- Basement: Partial,Unfinished
Interior area
- Total structure area: 2,225
- Total interior livable area: 2,225 sqft
Property
Parking
- Total spaces: 1
- Parking features: Driveway, Detached
- Garage spaces: 1
- Has uncovered spaces: Yes
Features
- Stories: 2
- Patio & porch: Deck, Porch
- Exterior features: Yard
- Fencing: Fenced
- Has view: Yes
- View description: Trees/Woods
Lot
- Size: 6,098 sqft
- Dimensions: 50 x 121
- Features: Level, SqFt 5000 to 6999
Details
- Additional structures: Outbuilding
- Parcel number: R199194
- Zoning: R7
Construction
Type & style
- Home type: SingleFamily
- Architectural style: Bungalow,Craftsman
- Property subtype: Residential, Single Family Residence
Materials
- Cedar, Shake Siding
- Foundation: Block, Stem Wall
- Roof: Composition
Condition
- Resale
- New construction: No
- Year built: 1921
Utilities & green energy
- Gas: Gas
- Sewer: Public Sewer
- Water: Public
- Utilities for property: Cable Connected
Community & neighborhood
Location
- Region: Portland
- Subdivision: Maplewood
Other
Other facts
- Listing terms: Cash,Conventional
- Road surface type: Paved
Price history
| Date | Event | Price |
|---|---|---|
| 4/30/2024 | Sold | $530,000+2.9%$238/sqft |
Source: | ||
| 4/8/2024 | Pending sale | $515,000$231/sqft |
Source: | ||
| 4/2/2024 | Listed for sale | $515,000+296.3%$231/sqft |
Source: | ||
| 8/30/1996 | Sold | $129,950$58/sqft |
Source: Public Record | ||
Public tax history
| Year | Property taxes | Tax assessment |
|---|---|---|
| 2025 | $7,246 +3.7% | $269,150 +3% |
| 2024 | $6,985 +38.9% | $261,310 +37.5% |
| 2023 | $5,030 +2.2% | $190,010 +3% |
Find assessor info on the county website
Neighborhood: Maplewood
Nearby schools
GreatSchools rating
- 10/10Maplewood Elementary SchoolGrades: K-5Distance: 0.1 mi
- 8/10Jackson Middle SchoolGrades: 6-8Distance: 1.7 mi
- 8/10Ida B. Wells-Barnett High SchoolGrades: 9-12Distance: 2.1 mi
Schools provided by the listing agent
- Elementary: Maplewood
- Middle: Robert Gray
- High: Ida B Wells
Source: RMLS (OR). This data may not be complete. We recommend contacting the local school district to confirm school assignments for this home.
Get a cash offer in 3 minutes
Find out how much your home could sell for in as little as 3 minutes with a no-obligation cash offer.
Estimated market value
$524,800
Get a cash offer in 3 minutes
Find out how much your home could sell for in as little as 3 minutes with a no-obligation cash offer.
Estimated market value
$524,800

