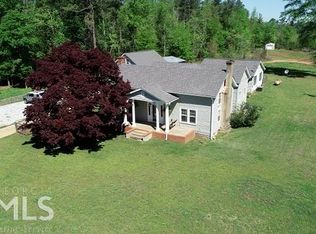Country Living! Welcome to your own piece of paradise as you travel down the private driveway surrounded by mature trees creating the perfect landscape. This gorgeous home sits on approximately 15 acres and has a mix of hardwoods, pines, and pasture. Savor the tranquility on the back deck or covered front porch while observing the gorgeous views and sounds of nature. The open floor plan features a spacious kitchen with lots of cabinets, countertops, island, breakfast bar, and separate pantry. The master bedroom is conveniently located on the main with a garden tub, double vanities, separate shower, and large walk-in closet. This home has a huge bonus room located above the two car, attached garage. In addition, there is a detached garage with another bonus area ready for you to add your finishing touches and turn it into extra living space. The detached garage has 3 bays and two man doors for a hobbyist's delight. Extra storage under the stairs. Feel the warmth from the natural light as it filters through the plantation shutters. So many possibilities as the land has previously been used for a 2 acre dirt bike track and also a small cattle farm. A must to view so call today to schedule your private showing!
This property is off market, which means it's not currently listed for sale or rent on Zillow. This may be different from what's available on other websites or public sources.

