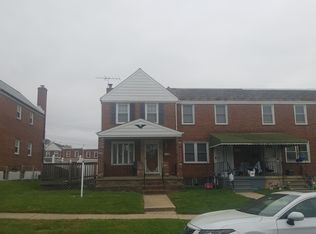Sold for $207,000
$207,000
7454 Lawrence Rd, Dundalk, MD 21222
3beds
1,144sqft
Townhouse
Built in 1953
2,000 Square Feet Lot
$214,900 Zestimate®
$181/sqft
$2,083 Estimated rent
Home value
$214,900
$202,000 - $228,000
$2,083/mo
Zestimate® history
Loading...
Owner options
Explore your selling options
What's special
Welcome to 7454 Lawrence Ave, a delightful 3-bedroom, 1-bathroom residence that perfectly combines comfort and style. Step onto the inviting covered front porch, ideal for morning coffee or evening relaxation. Inside, you'll find beautiful hardwood floors that flow throughout the main living areas, enhancing the home’s warmth and character. The kitchen features sleek stainless steel appliances, making meal preparation a breeze. It seamlessly leads to a large backyard with a one car parking pad—perfect for outdoor entertaining, gardening, or simply enjoying the fresh air. The finished basement offers additional living space, ideal for a family room, play area, or home office. Upstairs, one of the bedrooms boasts charming built-in cabinetry, adding both storage and character to the space. New water heater, newer furnace and fully updated plumbing throughout! Don’t miss the opportunity to make this lovely home your own. Schedule a showing today!
Zillow last checked: 8 hours ago
Listing updated: November 14, 2024 at 07:04am
Listed by:
Matt Fischer 410-585-5125,
Monument Sotheby's International Realty
Bought with:
Rich Martin, 673118
Realm Realty LLC
Source: Bright MLS,MLS#: MDBC2107062
Facts & features
Interior
Bedrooms & bathrooms
- Bedrooms: 3
- Bathrooms: 1
- Full bathrooms: 1
Basement
- Area: 512
Heating
- Forced Air, Natural Gas
Cooling
- Central Air, Electric
Appliances
- Included: Dishwasher, Disposal, Dryer, Microwave, Oven/Range - Gas, Washer, Water Heater, Refrigerator, Gas Water Heater
- Laundry: Washer/Dryer Hookups Only
Features
- Dining Area, Kitchen - Table Space, Chair Railings, Crown Molding, Recessed Lighting, Floor Plan - Traditional, Dry Wall
- Flooring: Wood
- Doors: Six Panel
- Windows: Bay/Bow, Double Pane Windows, Insulated Windows
- Basement: Partially Finished
- Has fireplace: No
Interior area
- Total structure area: 1,536
- Total interior livable area: 1,144 sqft
- Finished area above ground: 1,024
- Finished area below ground: 120
Property
Parking
- Parking features: Off Street
Accessibility
- Accessibility features: None
Features
- Levels: Two
- Stories: 2
- Patio & porch: Brick
- Exterior features: Sidewalks, Street Lights
- Pool features: None
- Fencing: Back Yard
Lot
- Size: 2,000 sqft
Details
- Additional structures: Above Grade, Below Grade
- Parcel number: 04121219007820
- Zoning: RESIDENTIAL
- Special conditions: Standard
Construction
Type & style
- Home type: Townhouse
- Architectural style: Colonial
- Property subtype: Townhouse
Materials
- Brick
- Foundation: Block
Condition
- New construction: No
- Year built: 1953
Utilities & green energy
- Sewer: Public Sewer
- Water: Public
Community & neighborhood
Location
- Region: Dundalk
- Subdivision: Eastfield
Other
Other facts
- Listing agreement: Exclusive Right To Sell
- Ownership: Ground Rent
Price history
| Date | Event | Price |
|---|---|---|
| 11/14/2024 | Sold | $207,000-5.9%$181/sqft |
Source: | ||
| 10/10/2024 | Contingent | $219,900$192/sqft |
Source: | ||
| 10/3/2024 | Price change | $219,900-2.2%$192/sqft |
Source: | ||
| 9/18/2024 | Listed for sale | $224,900+60.6%$197/sqft |
Source: | ||
| 7/9/2018 | Sold | $140,000-6.6%$122/sqft |
Source: Agent Provided Report a problem | ||
Public tax history
| Year | Property taxes | Tax assessment |
|---|---|---|
| 2025 | $2,665 +63% | $146,867 +8.8% |
| 2024 | $1,635 +9.7% | $134,933 +9.7% |
| 2023 | $1,491 +1.3% | $123,000 |
Find assessor info on the county website
Neighborhood: 21222
Nearby schools
GreatSchools rating
- 2/10Holabird Middle SchoolGrades: 4-8Distance: 0.6 mi
- 1/10Dundalk High SchoolGrades: 9-12Distance: 0.5 mi
- 3/10Norwood Elementary SchoolGrades: PK-3Distance: 0.6 mi
Schools provided by the listing agent
- District: Baltimore County Public Schools
Source: Bright MLS. This data may not be complete. We recommend contacting the local school district to confirm school assignments for this home.
Get a cash offer in 3 minutes
Find out how much your home could sell for in as little as 3 minutes with a no-obligation cash offer.
Estimated market value$214,900
Get a cash offer in 3 minutes
Find out how much your home could sell for in as little as 3 minutes with a no-obligation cash offer.
Estimated market value
$214,900
