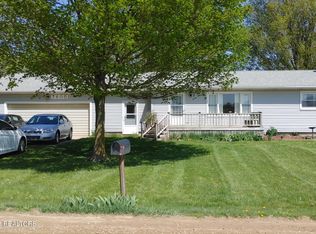Sold for $231,900
$231,900
7453 W Centerline Rd, Saint Johns, MI 48879
4beds
1,768sqft
Single Family Residence
Built in 1900
2 Acres Lot
$252,300 Zestimate®
$131/sqft
$1,919 Estimated rent
Home value
$252,300
Estimated sales range
Not available
$1,919/mo
Zestimate® history
Loading...
Owner options
Explore your selling options
What's special
Your dream country home awaits! This gorgeous farmhouse has been updated for modern conveniences while maintaining the timeless charm. Most rooms are lined with the original hardwood trim and doors. Both of which have that color and texture that only comes with age. The huge dining, living room, and family rooms are perfect for your family get togethers and thanks to the spacious bedrooms everyone will have their own private space as well. The steel roof is only 6 years old. The forced air furnace and propane wall unit keeps the home toasty warm and allows you to switch between propane or fuel oil depending on which is cheaper at the time. The enormous hip roof barn measures in at 74x80 and features a heated workshop. Between the dry basement and barn you have seemingly unlimited storage for your toys big and small. The closest neighbor is over 450 feet away so you'll have the privacy you've always dreamed of. Call for your private showing today!
Zillow last checked: 8 hours ago
Listing updated: May 22, 2024 at 06:57am
Listed by:
Howard D Ebenhoeh 989-798-5670,
REMAX Tri County
Bought with:
Paul E Brown, 6506040806
The Gateway Group @ Keller Williams
Source: MiRealSource,MLS#: 50131555 Originating MLS: East Central Association of REALTORS
Originating MLS: East Central Association of REALTORS
Facts & features
Interior
Bedrooms & bathrooms
- Bedrooms: 4
- Bathrooms: 2
- Full bathrooms: 1
- 1/2 bathrooms: 1
Bedroom 1
- Features: Vinyl
- Level: First
- Area: 165
- Dimensions: 15 x 11
Bedroom 2
- Features: Carpet
- Level: Second
- Area: 234
- Dimensions: 18 x 13
Bedroom 3
- Features: Carpet
- Level: Second
- Area: 120
- Dimensions: 10 x 12
Bedroom 4
- Features: Carpet
- Level: Second
- Area: 130
- Dimensions: 10 x 13
Bathroom 1
- Features: Vinyl
- Level: Second
- Area: 143
- Dimensions: 11 x 13
Dining room
- Features: Vinyl
- Level: First
- Area: 130
- Dimensions: 10 x 13
Kitchen
- Features: Vinyl
- Level: First
- Area: 108
- Dimensions: 12 x 9
Living room
- Features: Vinyl
- Level: First
- Area: 345
- Dimensions: 23 x 15
Heating
- Wall Furnace, Forced Air, Oil, Propane
Cooling
- Ceiling Fan(s), Central Air, Wall/Window Unit(s)
Appliances
- Included: Dishwasher, Dryer, Microwave, Range/Oven, Refrigerator, Washer, Water Softener Owned, Electric Water Heater
- Laundry: Second Floor Laundry
Features
- Flooring: Vinyl, Carpet
- Basement: MI Basement,Stone,Unfinished,Michigan Basement
- Has fireplace: No
Interior area
- Total structure area: 2,768
- Total interior livable area: 1,768 sqft
- Finished area above ground: 1,768
- Finished area below ground: 0
Property
Features
- Levels: Two
- Stories: 2
- Patio & porch: Deck, Porch
- Frontage type: Road
- Frontage length: 380
Lot
- Size: 2 Acres
- Dimensions: 380 x 237
Details
- Additional structures: Barn(s), Grain Storage
- Parcel number: 13000420000501
- Zoning description: Residential
- Special conditions: Private
- Horse amenities: Hay Storage
Construction
Type & style
- Home type: SingleFamily
- Architectural style: Farm House
- Property subtype: Single Family Residence
Materials
- Vinyl Siding
- Foundation: Basement, Stone
Condition
- Year built: 1900
Utilities & green energy
- Sewer: Septic Tank
- Water: Private Well
Community & neighborhood
Location
- Region: Saint Johns
- Subdivision: None
Other
Other facts
- Listing agreement: Exclusive Right To Sell
- Listing terms: Cash,Conventional,FHA
Price history
| Date | Event | Price |
|---|---|---|
| 5/21/2024 | Sold | $231,900-7.2%$131/sqft |
Source: | ||
| 4/13/2024 | Pending sale | $249,900$141/sqft |
Source: | ||
| 4/8/2024 | Listing removed | $249,900$141/sqft |
Source: | ||
| 3/7/2024 | Price change | $249,900-3.8%$141/sqft |
Source: | ||
| 2/22/2024 | Listed for sale | $259,900$147/sqft |
Source: | ||
Public tax history
| Year | Property taxes | Tax assessment |
|---|---|---|
| 2025 | $2,017 | $101,700 +18.3% |
| 2024 | -- | $86,000 +17.5% |
| 2023 | -- | $73,200 +9.6% |
Find assessor info on the county website
Neighborhood: 48879
Nearby schools
GreatSchools rating
- 7/10Riley Elementary SchoolGrades: PK-5Distance: 3.4 mi
- 7/10St. Johns Middle SchoolGrades: 6-8Distance: 6 mi
- 7/10St. Johns High SchoolGrades: 9-12Distance: 6.3 mi
Schools provided by the listing agent
- District: St Johns Public Schools
Source: MiRealSource. This data may not be complete. We recommend contacting the local school district to confirm school assignments for this home.

Get pre-qualified for a loan
At Zillow Home Loans, we can pre-qualify you in as little as 5 minutes with no impact to your credit score.An equal housing lender. NMLS #10287.
