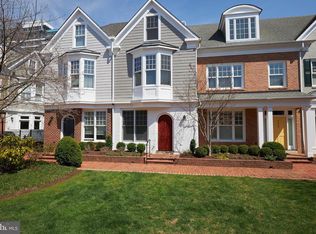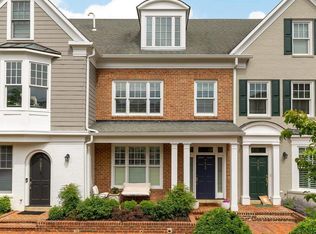Sold for $1,890,000 on 10/21/24
$1,890,000
7453 Arlington Rd, Bethesda, MD 20814
3beds
2,290sqft
Townhouse
Built in 1999
964 Square Feet Lot
$1,889,100 Zestimate®
$825/sqft
$6,015 Estimated rent
Home value
$1,889,100
$1.72M - $2.08M
$6,015/mo
Zestimate® history
Loading...
Owner options
Explore your selling options
What's special
Discover the best of Downtown Bethesda living with this impeccably renovated end-unit garage townhome in the coveted Villages of Bethesda community. Peacefully nestled alongside a beautifully landscaped courtyard, this sun-drenched residence is just steps from all of the shops and restaurants of vibrant Bethesda Row. The main floor has been masterfully reimagined, creating an open-concept layout that seamlessly integrates a new chef’s kitchen with a generous dining area and a welcoming family room with gas fireplace and floor to ceiling windows opening up to a private back patio. The kitchen features a spacious island with counter seating and quartz countertops, top-of-the-line appliances, sleek cabinetry, and designer light fixtures. Additional recent updates include: all new windows, pristinely refinished white oak hardwood flooring across all three levels, a fresh interior paint palette, new modern baseboards on all levels, new solid wood interior doors & hardware, and a custom closet system in the primary suite. Just up the stairs, the primary suite boasts two spacious walk-in closets and a spa inspired bath, complete with a walk-in shower, soaking tub, and dual vanity. Adjacent to the primary retreat is a gracious upstairs living room with a gas fireplace and built-in cabinetry. The third floor hosts two spacious bedrooms, each with en-suite baths, and ample closet space. A dedicated laundry room with built-in shelving completes this third level. Leave your car behind, and never search for parking in Downtown Bethesda again, as this residence features an oversized private garage with plentiful storage space. As an added bonus, just outside your private garage door, is secure community guest parking. Seize this rare opportunity to own a slice of luxury in the heart of Downtown Bethesda. Schedule a showing today and experience the exceptional blend of style, comfort, and convenience this beautiful home has to offer. **This unit is located in the interior courtyard of the Villages of Bethesda community located at the corner of Arlington Rd and Edgemoor Lane. Just across Arlington Rd from the Connie Morella Bethesda Public Library, there is a staircase with gated (not locked) access at the top leading to the interior courtyard. While secure guest parking is available in the common area of the garage, for showing purposes, public metered parking is available just across the street at the library.**
Zillow last checked: 8 hours ago
Listing updated: October 22, 2024 at 07:46am
Listed by:
Jennifer Kirstein 301-452-7555,
Compass,
Co-Listing Agent: Cara Pearlman 202-641-3008,
Compass
Bought with:
Natalie Hasny, BR716432
Capital Residential Properties
Source: Bright MLS,MLS#: MDMC2145604
Facts & features
Interior
Bedrooms & bathrooms
- Bedrooms: 3
- Bathrooms: 4
- Full bathrooms: 3
- 1/2 bathrooms: 1
- Main level bathrooms: 1
Basement
- Area: 771
Heating
- Central, Natural Gas
Cooling
- Central Air, Ceiling Fan(s), Electric
Appliances
- Included: Disposal, Dryer, Extra Refrigerator/Freezer, Oven/Range - Gas, Refrigerator, Water Heater, Dishwasher, Stainless Steel Appliance(s), Freezer, Range Hood, Electric Water Heater
- Laundry: Washer In Unit, Dryer In Unit, Laundry Room
Features
- Breakfast Area, Built-in Features, Ceiling Fan(s), Open Floorplan, Eat-in Kitchen, Primary Bath(s), Recessed Lighting, Soaking Tub, Bathroom - Stall Shower, Bathroom - Tub Shower, Walk-In Closet(s), Upgraded Countertops, 9'+ Ceilings
- Flooring: Hardwood, Wood
- Windows: Bay/Bow, Double Pane Windows, Double Hung, Window Treatments
- Has basement: No
- Number of fireplaces: 2
- Fireplace features: Gas/Propane
Interior area
- Total structure area: 3,061
- Total interior livable area: 2,290 sqft
- Finished area above ground: 2,290
- Finished area below ground: 0
Property
Parking
- Total spaces: 2
- Parking features: Storage, Garage Door Opener, Inside Entrance, Oversized, Basement, Secured, Attached, Other
- Attached garage spaces: 2
Accessibility
- Accessibility features: None
Features
- Levels: Three
- Stories: 3
- Patio & porch: Patio
- Exterior features: Rain Gutters
- Pool features: None
- Has view: Yes
- View description: Courtyard
Lot
- Size: 964 sqft
- Features: Downtown
Details
- Additional structures: Above Grade, Below Grade
- Parcel number: 160703238642
- Zoning: CR1.7
- Special conditions: Standard
Construction
Type & style
- Home type: Townhouse
- Architectural style: Traditional
- Property subtype: Townhouse
Materials
- Brick
- Foundation: Slab
Condition
- Excellent
- New construction: No
- Year built: 1999
- Major remodel year: 2023
Details
- Builder name: Larry Brandt
Utilities & green energy
- Sewer: Public Sewer
- Water: Public
Community & neighborhood
Security
- Security features: Smoke Detector(s), Fire Sprinkler System, Security System, Carbon Monoxide Detector(s)
Location
- Region: Bethesda
- Subdivision: Edgemoor
- Municipality: Bethesda
HOA & financial
HOA
- Has HOA: Yes
- HOA fee: $4,604 semi-annually
- Amenities included: Common Grounds
- Services included: Lawn Care Front, Snow Removal, Maintenance Grounds, Trash, Common Area Maintenance, Management, Reserve Funds, Other, Maintenance Structure, Insurance
- Association name: VILLAGES OF BETHESDA
Other
Other facts
- Listing agreement: Exclusive Right To Sell
- Listing terms: Cash,Conventional,FHA,VA Loan
- Ownership: Fee Simple
Price history
| Date | Event | Price |
|---|---|---|
| 10/21/2024 | Sold | $1,890,000-0.3%$825/sqft |
Source: | ||
| 9/30/2024 | Pending sale | $1,895,000$828/sqft |
Source: | ||
| 9/25/2024 | Contingent | $1,895,000$828/sqft |
Source: | ||
| 9/20/2024 | Listed for sale | $1,895,000+17.7%$828/sqft |
Source: | ||
| 3/16/2023 | Sold | $1,610,000+7.7%$703/sqft |
Source: | ||
Public tax history
| Year | Property taxes | Tax assessment |
|---|---|---|
| 2025 | $18,651 +4% | $1,603,033 +2.9% |
| 2024 | $17,928 +4.1% | $1,557,300 +4.2% |
| 2023 | $17,220 +9% | $1,494,533 +4.4% |
Find assessor info on the county website
Neighborhood: Arlington North
Nearby schools
GreatSchools rating
- 10/10Bethesda Elementary SchoolGrades: PK-5Distance: 0.2 mi
- 10/10Westland Middle SchoolGrades: 6-8Distance: 1.8 mi
- 8/10Bethesda-Chevy Chase High SchoolGrades: 9-12Distance: 0.5 mi
Schools provided by the listing agent
- Elementary: Bethesda
- Middle: Westland
- High: Bethesda-chevy Chase
- District: Montgomery County Public Schools
Source: Bright MLS. This data may not be complete. We recommend contacting the local school district to confirm school assignments for this home.

Get pre-qualified for a loan
At Zillow Home Loans, we can pre-qualify you in as little as 5 minutes with no impact to your credit score.An equal housing lender. NMLS #10287.
Sell for more on Zillow
Get a free Zillow Showcase℠ listing and you could sell for .
$1,889,100
2% more+ $37,782
With Zillow Showcase(estimated)
$1,926,882
