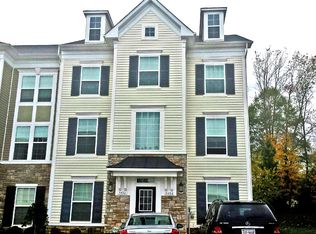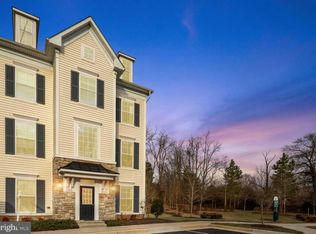Built in 2015, this end-unit town home is your new home. It's the luxury of a town home without the responsibility of exterior maintenance! Hardwoods throughout with a bright, flowing main level. Gorgeous, open eat-in kitchen with incredible granite counter-tops and breakfast bar. To-ceiling cabinets, stainless steel appliances, recessed lighting and a walkout through window paneled door to rear deck. 2 Primary Suites, with carpeted bedrooms with their own full bathrooms and ceiling fans. All closets throughout home have custom shelving units. Lower level family room walks out sliding glass door to rear patio. Fully fenced in rear yard. Affordable HOA and Condo fee provide access to community in ground pool (to be built) and common areas. Excellent commuter access to Rte. 28 and I-66. ***** Please inquire with listing agent about tenancy and showings. Available for use as investment property or ownership with the right offer. *****
This property is off market, which means it's not currently listed for sale or rent on Zillow. This may be different from what's available on other websites or public sources.

