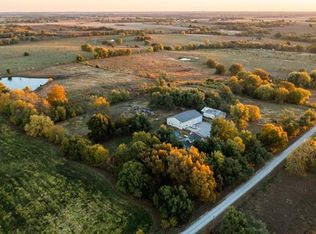30 Acres. 2 ponds, fenced for pasture, 2017 remodeled farm house, 5 BR, 2 BA, 14x13 kitchen/granite counters, farm house sink, 9'granite island, double ovens, lazy Susans, subway backsplash, soft close cabinets, all lowers have slide-outs, 5 burner gas cooktop, custom hood, undercabinet lighting, stainless appliances, Hickory wood floors. Beams in ceiling are from original beams in 1900 house, marks from old lath & plaster are visible. 14x15 DR/ hickory flrs, door to wood deck & pool. Covered front porch makes a dramatic entrance into the 14x25 LR, built-ins flank wood burning fireplace/stainless flu. Track lighting highlight custom shelves that were salvaged from original house. Hickory floors, coffered ceiling, French drs into rest of house. Lg. windows going low to the floor makes a very pleasant place to relax. Master Suite, hickory floors, custom shelving either side of the gas fireplace. Seating at one end. Master Bath has ceramic fl., window, 2 sinks in granite counter, linen closet, rain shower over jetted tub. L shaped master walk-in closet. Laundry/Utility Rm/counter for folding/3 bins for sorting clothes, closet, lg. storage area, closet/Lenox propane gas furnace, 3 zoned heating system, tankless water heater, tile fl. BR/Office/Sewing Rm./Work-out Rm off kitchen, tile fl. Closet, door outside. 1st fl. bath/shower over claw foot tub, granite counters/sink & makeup counter, tile walls & linen closet. Up curved stairs to 3 more bedroom, gray rm. features had painted mountain scene, 1 rm shows progression of nursery-play area to having friends for slumber party with built-in beds. Whole house spray foam insulation, wall-attic-crawl space. Outside is 50x80 shop/concrete fl. 2nd 200 amp service, 50 amp RV hookup, RV sewer dump. (2) 14' overhead doors for (2) campers, (2) 8'x10' overhead doors. 16 ft. walls blt with intent to put an apartment as a 2nd fl. Water & plumbing in place. 27'Pool in 2018, Deck 2019, Metal roof 2013, Septic 400' of lateral. Older barn
This property is off market, which means it's not currently listed for sale or rent on Zillow. This may be different from what's available on other websites or public sources.

