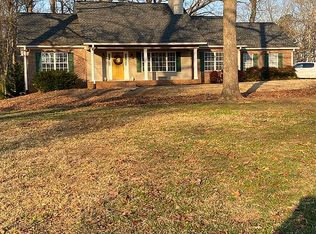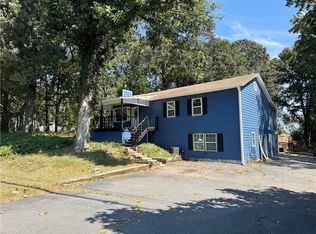Closed
$460,000
7452 Mount Vernon Rd, Lithia Springs, GA 30122
4beds
3,380sqft
Single Family Residence, Residential
Built in 1947
2.08 Acres Lot
$450,500 Zestimate®
$136/sqft
$2,815 Estimated rent
Home value
$450,500
$383,000 - $527,000
$2,815/mo
Zestimate® history
Loading...
Owner options
Explore your selling options
What's special
Welcome to 7452 Mount Vernon Road, a charming oasis on two full acres! This cozy property offers a blend of modern amenities and serene surroundings, making it an ideal retreat for those seeking a peaceful escape. First you’ll be welcomed onto the inviting rocking chair front porch. As you step inside, you are greeted by a traditional living room and dining room. Continuing on the main level, the home opens up with a spacious kitchen open to the gracious family room with vaulted ceilings, and an additional eating area. The kitchen boasts Frigidaire Gallery stainless steel appliances, a large breakfast bar on the kitchen island, and granite countertops. There are two bedrooms on the main level as well, and a hall bath with double vanities. Upstairs, the master suite is a true sanctuary, featuring a luxurious en-suite bathroom with separate sinks and vanities, several closets, and a sunny reading nook. The basement has an additional bedroom and bathroom, and an expansive bonus room. Storage is no problem here, with several unfinished spaces, and one room that has been finished to be used as an office tucked away from the rest of the household. Outside, the sprawling yard provides a tranquil setting for outdoor gatherings or simply unwinding after a long day. The deck offers the perfect spot for enjoying your morning coffee or watching the sunset. Conveniently located near schools, shopping centers, and recreational amenities, 7452 Mount Vernon Road offers the perfect combination of convenience and tranquility. Don't miss the opportunity to make this your home!
Zillow last checked: 8 hours ago
Listing updated: May 01, 2025 at 10:54pm
Listing Provided by:
Petersen Partners Inc,
Berkshire Hathaway HomeServices Georgia Properties,
Holly Suddath,
Berkshire Hathaway HomeServices Georgia Properties
Bought with:
Hector Toscano, 371747
The Realty Group
Source: FMLS GA,MLS#: 7530218
Facts & features
Interior
Bedrooms & bathrooms
- Bedrooms: 4
- Bathrooms: 3
- Full bathrooms: 3
- Main level bathrooms: 1
- Main level bedrooms: 2
Primary bedroom
- Features: Other
- Level: Other
Bedroom
- Features: Other
Primary bathroom
- Features: Double Vanity, Separate Tub/Shower, Soaking Tub
Dining room
- Features: Separate Dining Room
Kitchen
- Features: Breakfast Bar, Breakfast Room, Cabinets Stain, Kitchen Island, Pantry, Stone Counters, View to Family Room
Heating
- Central, Forced Air, Natural Gas, Zoned
Cooling
- Ceiling Fan(s), Central Air, Zoned
Appliances
- Included: Dishwasher, Double Oven, Gas Cooktop, Microwave, Range Hood, Refrigerator
- Laundry: Laundry Room, Main Level
Features
- Bookcases, Double Vanity, High Ceilings 10 ft Main, High Speed Internet, Walk-In Closet(s)
- Flooring: Carpet, Ceramic Tile, Tile
- Windows: Insulated Windows, Plantation Shutters
- Basement: Daylight,Exterior Entry,Finished,Finished Bath,Interior Entry
- Number of fireplaces: 2
- Fireplace features: Gas Log, Great Room, Other Room, Wood Burning Stove
- Common walls with other units/homes: No Common Walls
Interior area
- Total structure area: 3,380
- Total interior livable area: 3,380 sqft
- Finished area above ground: 2,640
- Finished area below ground: 740
Property
Parking
- Total spaces: 2
- Parking features: Detached, Garage, Garage Door Opener, Garage Faces Front, Kitchen Level, Level Driveway
- Garage spaces: 2
- Has uncovered spaces: Yes
Accessibility
- Accessibility features: None
Features
- Levels: One and One Half
- Stories: 1
- Patio & porch: Covered, Deck, Front Porch, Rear Porch
- Exterior features: Courtyard, Rear Stairs, No Dock
- Pool features: None
- Spa features: None
- Fencing: Back Yard,Front Yard,Wood
- Has view: Yes
- View description: Rural
- Waterfront features: None
- Body of water: None
Lot
- Size: 2.08 Acres
- Features: Back Yard, Front Yard, Level, Private
Details
- Additional structures: RV/Boat Storage, Shed(s)
- Parcel number: 06221820023
- Other equipment: Irrigation Equipment
- Horse amenities: None
Construction
Type & style
- Home type: SingleFamily
- Architectural style: Cottage,Traditional
- Property subtype: Single Family Residence, Residential
Materials
- Brick 3 Sides
- Foundation: Brick/Mortar
- Roof: Composition
Condition
- Resale
- New construction: No
- Year built: 1947
Utilities & green energy
- Electric: Other
- Sewer: Septic Tank
- Water: Public
- Utilities for property: Other
Green energy
- Energy efficient items: None
- Energy generation: None
Community & neighborhood
Security
- Security features: Security Gate, Security Lights, Security System Leased, Smoke Detector(s)
Community
- Community features: None
Location
- Region: Lithia Springs
- Subdivision: None
Other
Other facts
- Listing terms: Other
- Road surface type: Asphalt
Price history
| Date | Event | Price |
|---|---|---|
| 4/28/2025 | Sold | $460,000$136/sqft |
Source: | ||
| 4/8/2025 | Pending sale | $460,000$136/sqft |
Source: | ||
| 2/27/2025 | Listed for sale | $460,000+4.5%$136/sqft |
Source: | ||
| 7/27/2023 | Listing removed | -- |
Source: | ||
| 7/26/2021 | Sold | $440,000-6.4%$130/sqft |
Source: Agent Provided Report a problem | ||
Public tax history
| Year | Property taxes | Tax assessment |
|---|---|---|
| 2024 | $5,150 -1.1% | $163,680 |
| 2023 | $5,206 +61.9% | $163,680 +66.1% |
| 2022 | $3,214 +50.7% | $98,560 +21.1% |
Find assessor info on the county website
Neighborhood: 30122
Nearby schools
GreatSchools rating
- 4/10Sweetwater Elementary SchoolGrades: PK-5Distance: 1.8 mi
- 4/10Turner Middle SchoolGrades: 6-8Distance: 1.4 mi
- 3/10Lithia Springs Comprehensive High SchoolGrades: 9-12Distance: 1.7 mi
Schools provided by the listing agent
- Elementary: Sweetwater
- Middle: Turner - Douglas
- High: Lithia Springs
Source: FMLS GA. This data may not be complete. We recommend contacting the local school district to confirm school assignments for this home.
Get a cash offer in 3 minutes
Find out how much your home could sell for in as little as 3 minutes with a no-obligation cash offer.
Estimated market value
$450,500
Get a cash offer in 3 minutes
Find out how much your home could sell for in as little as 3 minutes with a no-obligation cash offer.
Estimated market value
$450,500

