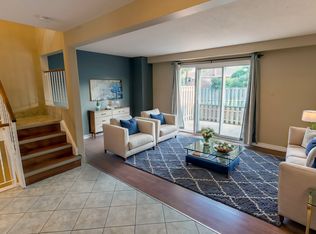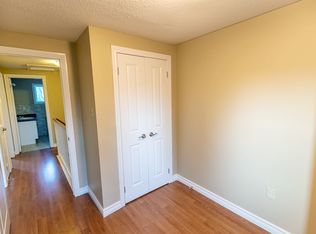A super location and good mechanics for this 3 bedroom family home in Niagara's North end. This bi-level offers a great floorplan that gives the benefit of bungalow living with the added advance of a high lower level with full-size windows. The main level offers a kitchen, living room, full dining room, 4 piece bath, and 3 bedrooms. The lower level is finished with a spacious family room with a brick surround gas fireplace and two large windows. There is also a bedroom, 3 piece bath, and finished laundry room on this level. This level is raised so all rooms have good-sized windows for lots of natural light so you will never have that "in the basement feeling". There is room to add another kitchen for an in-law suite if needed for the larger family. The front entrance is enclosed to keep out nature's elements as you enter. Enjoy the sunroom at the rear of the home which is unheated and not included in above-grade square footage but will provide a shady and bug-free spot for summer BBQs. Shingles, furnace, central air, and all but two small windows have been replaced recently. The fenced rear yard offers no backyard neighbor, and there is a double concrete drive that can hold up to 6 vehicles. An attached single garage completes the picture. *HOLDING OFFERS *All Offers to be registered & submitted by email before 1:00 pm on Sunday, Feb 7th. 2021. *Offers to be presented on Sunday, Feb 7th, 2021 @ 2:00 pm *No pre-emptive offers as per Seller's Direction*
This property is off market, which means it's not currently listed for sale or rent on Zillow. This may be different from what's available on other websites or public sources.

