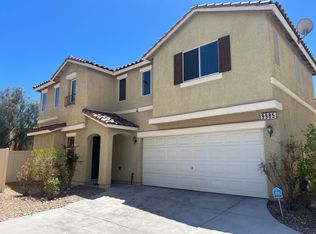Immaculate 2-Story, 2.5 bath home - prime location near Durango Hotel and Casino and I-215! Charming front porch that leads into entry to great room with media niche, ceiling light/fan and recessed lighting. Sunny kitchen offers all white appliances, tile flooring, pantry and granite countertops with breakfast bar overlooking great room. Primary bedroom offers ceiling light and fan, large walk-in closet and balcony. Primary bath has a tub/shower. 2nd bedroom offers a walk-in closet with ceiling light and fan, 3rd bedroom offers ceiling light and fan. This home is a must see and won't last long! Tenant to verify all information, including schools.
The data relating to real estate for sale on this web site comes in part from the INTERNET DATA EXCHANGE Program of the Greater Las Vegas Association of REALTORS MLS. Real estate listings held by brokerage firms other than this site owner are marked with the IDX logo.
Information is deemed reliable but not guaranteed.
Copyright 2022 of the Greater Las Vegas Association of REALTORS MLS. All rights reserved.
House for rent
$1,895/mo
7451 Margollini St, Las Vegas, NV 89148
3beds
1,390sqft
Price is base rent and doesn't include required fees.
Singlefamily
Available now
-- Pets
Central air, electric, ceiling fan
In unit laundry
1 Attached garage space parking
-- Heating
What's special
Sunny kitchenAll white appliancesRecessed lightingCharming front porchBreakfast barLarge walk-in closetTile flooring
- 6 days
- on Zillow |
- -- |
- -- |
Travel times
Facts & features
Interior
Bedrooms & bathrooms
- Bedrooms: 3
- Bathrooms: 3
- Full bathrooms: 2
- 1/2 bathrooms: 1
Cooling
- Central Air, Electric, Ceiling Fan
Appliances
- Included: Dishwasher, Disposal, Dryer, Microwave, Oven, Range, Washer
- Laundry: In Unit
Features
- Ceiling Fan(s), Walk In Closet, Window Treatments
- Flooring: Carpet, Laminate
Interior area
- Total interior livable area: 1,390 sqft
Property
Parking
- Total spaces: 1
- Parking features: Attached, Garage, Private, Covered
- Has attached garage: Yes
- Details: Contact manager
Features
- Stories: 2
- Exterior features: Architecture Style: Two Story, Association Fees included in rent, Attached, Ceiling Fan(s), Flooring: Laminate, Garage, Garage Door Opener, Inside Entrance, Park, Pets - Yes, Negotiable, Playground, Pool, Private, Walk In Closet, Window Treatments
Details
- Parcel number: 17608117177
Construction
Type & style
- Home type: SingleFamily
- Property subtype: SingleFamily
Condition
- Year built: 2006
Community & HOA
Community
- Features: Playground
Location
- Region: Las Vegas
Financial & listing details
- Lease term: 12 Months
Price history
| Date | Event | Price |
|---|---|---|
| 5/16/2025 | Listed for rent | $1,895$1/sqft |
Source: GLVAR #2683692 | ||
| 11/2/2020 | Sold | $252,000+17.8%$181/sqft |
Source: Public Record | ||
| 10/10/2017 | Sold | $213,900$154/sqft |
Source: | ||
| 8/30/2017 | Listed for sale | $213,900-13.5%$154/sqft |
Source: Keller Williams Realty Southwest #1927464 | ||
| 10/25/2005 | Sold | $247,190$178/sqft |
Source: Public Record | ||
![[object Object]](https://photos.zillowstatic.com/fp/0f0e918ea352a60e3e9935c60a652316-p_i.jpg)
