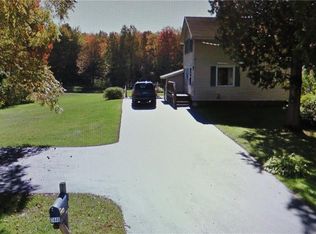Closed
$390,000
7451 Canterbury Hill Rd, Rome, NY 13440
4beds
3,000sqft
Single Family Residence
Built in 2000
5.54 Acres Lot
$440,000 Zestimate®
$130/sqft
$3,359 Estimated rent
Home value
$440,000
$414,000 - $466,000
$3,359/mo
Zestimate® history
Loading...
Owner options
Explore your selling options
What's special
5.54 acres in Rome!! Welcome to this Private Custom built Ranch Home. Entering the covered front porch you'll discover the cathedral two story foyer that leads you to the open concept kitchen overlooking the family room, an island separates the two spaces with a custom veggie sink that offers room for everyone to help out in the kitchen. An eat in breakfast area overlooks the large deck off the back of the house. A formal dining room, 2 bedrooms and a full bath completes one side of this home. The other side of the home leads to the pantry, laundry, the Primary bedroom that hosts a large walk in closet/dressing room with a large ensuite bathroom featuring a Whirlpool tub and a seperate shower. Next to the primary bedroom is a door that leads to a 17x30ft bedroom or office, craftroom, wo/man cave or whatever your heart desires. The large family room hosts a stacked stone fireplace with an Oak mantel that offers a pellet insert for those cozy Central NY nights. This home offers a full very large basement and attached 2 stall garage with openers. forced air furnace with a backup generator (never used by this owner) and Central AC completes this slice of Heaven. Canterbury Hill Rd <3
Zillow last checked: 8 hours ago
Listing updated: August 11, 2023 at 07:21am
Listed by:
Michele Reid 315-571-4535,
Coldwell Banker Faith Properties R
Bought with:
Karen A. Novak, 30NO0645072
Coldwell Banker Faith Properties
Source: NYSAMLSs,MLS#: S1475106 Originating MLS: Mohawk Valley
Originating MLS: Mohawk Valley
Facts & features
Interior
Bedrooms & bathrooms
- Bedrooms: 4
- Bathrooms: 3
- Full bathrooms: 2
- 1/2 bathrooms: 1
- Main level bathrooms: 3
- Main level bedrooms: 3
Heating
- Propane, Electric, Forced Air, Hot Water
Cooling
- Central Air
Appliances
- Included: Dishwasher, Electric Oven, Electric Range, Microwave, Propane Water Heater, Refrigerator
- Laundry: Main Level
Features
- Ceiling Fan(s), Cathedral Ceiling(s), Den, Entrance Foyer, Eat-in Kitchen, Separate/Formal Living Room, Great Room, Jetted Tub, Kitchen Island, Kitchen/Family Room Combo, Pantry, Skylights, Bath in Primary Bedroom, Main Level Primary, Primary Suite, Programmable Thermostat
- Flooring: Ceramic Tile, Hardwood, Laminate, Varies
- Windows: Skylight(s), Thermal Windows
- Basement: Full
- Has fireplace: No
Interior area
- Total structure area: 3,000
- Total interior livable area: 3,000 sqft
Property
Parking
- Total spaces: 2
- Parking features: Attached, Garage, Garage Door Opener
- Attached garage spaces: 2
Accessibility
- Accessibility features: Accessible Doors, Accessible Hallway(s)
Features
- Levels: One
- Stories: 1
- Patio & porch: Deck, Open, Patio, Porch
- Exterior features: Deck, Fence, Gravel Driveway, Patio, Private Yard, See Remarks, Propane Tank - Leased
- Fencing: Partial
Lot
- Size: 5.54 Acres
- Dimensions: 400 x 500
- Features: Agricultural
Details
- Additional structures: Shed(s), Storage
- Parcel number: 30138920600000020100040000
- Special conditions: Standard
- Other equipment: Generator, Satellite Dish
Construction
Type & style
- Home type: SingleFamily
- Architectural style: Ranch
- Property subtype: Single Family Residence
Materials
- Vinyl Siding
- Foundation: Poured
- Roof: Asphalt
Condition
- Resale
- Year built: 2000
Utilities & green energy
- Electric: Circuit Breakers
- Sewer: Septic Tank
- Water: Connected, Public
- Utilities for property: High Speed Internet Available, Water Connected
Community & neighborhood
Location
- Region: Rome
Other
Other facts
- Listing terms: Cash,Conventional,FHA,VA Loan
Price history
| Date | Event | Price |
|---|---|---|
| 8/4/2023 | Sold | $390,000+1.3%$130/sqft |
Source: | ||
| 6/3/2023 | Pending sale | $384,900$128/sqft |
Source: | ||
| 6/1/2023 | Listed for sale | $384,900+61%$128/sqft |
Source: | ||
| 4/11/2012 | Sold | $239,000-4.4%$80/sqft |
Source: | ||
| 9/24/2011 | Price change | $249,900-3.8%$83/sqft |
Source: Coldwell Banker Prime Properties, Inc. #S258045 Report a problem | ||
Public tax history
| Year | Property taxes | Tax assessment |
|---|---|---|
| 2024 | -- | $132,000 |
| 2023 | -- | $132,000 |
| 2022 | -- | $132,000 |
Find assessor info on the county website
Neighborhood: 13440
Nearby schools
GreatSchools rating
- 7/10Ridge Mills Elementary SchoolGrades: K-6Distance: 2.8 mi
- 5/10Lyndon H Strough Middle SchoolGrades: 7-8Distance: 4.3 mi
- 4/10Rome Free AcademyGrades: 9-12Distance: 3.9 mi
Schools provided by the listing agent
- District: Rome
Source: NYSAMLSs. This data may not be complete. We recommend contacting the local school district to confirm school assignments for this home.
