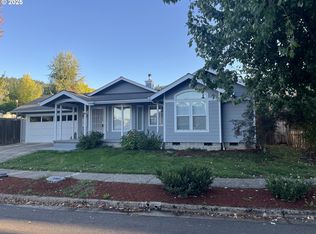Sold
$465,000
7451 B St, Springfield, OR 97478
4beds
1,674sqft
Residential, Single Family Residence
Built in 1983
6,969.6 Square Feet Lot
$464,900 Zestimate®
$278/sqft
$2,368 Estimated rent
Home value
$464,900
$423,000 - $511,000
$2,368/mo
Zestimate® history
Loading...
Owner options
Explore your selling options
What's special
Beautiful two-story home featuring 4 bedrooms, 2.5 bathrooms, and a spacious, fully fenced corner lot in the sought-after Thurston area. Highlights include a modern kitchen with slab granite countertops, stainless steel appliances, farmhouse sink, pantry and oversized butcher block island. Durable laminate flooring, ductless heat pump, pellet stove, and vinyl windows throughout. Enjoy outdoor living while entertaining on the covered front porch, large back deck and two paver patios. Convenient RV parking , large oversized garage, tool shed, firepit and fully fenced yard. Located minutes from schools, shopping, and Splash! at Lively Park indoor water park. Don’t miss this opportunity to own in a prime location. Schedule a tour today!
Zillow last checked: 8 hours ago
Listing updated: February 06, 2025 at 02:31am
Listed by:
Arica Mitchell contracts@songrealestate.com,
Song Real Estate
Bought with:
Austin Gordon, 201226652
Hybrid Real Estate
Source: RMLS (OR),MLS#: 24015853
Facts & features
Interior
Bedrooms & bathrooms
- Bedrooms: 4
- Bathrooms: 3
- Full bathrooms: 2
- Partial bathrooms: 1
- Main level bathrooms: 1
Primary bedroom
- Features: Bathroom, Laminate Flooring, Walkin Closet, Walkin Shower
- Level: Upper
- Area: 228
- Dimensions: 19 x 12
Bedroom 2
- Features: Closet, Laminate Flooring
- Level: Upper
- Area: 144
- Dimensions: 12 x 12
Bedroom 3
- Features: Closet, Laminate Flooring
- Level: Upper
- Area: 110
- Dimensions: 11 x 10
Bedroom 4
- Features: Closet, Laminate Flooring
- Level: Upper
- Area: 160
- Dimensions: 20 x 8
Dining room
- Features: Kitchen Dining Room Combo, Sliding Doors, Laminate Flooring
- Level: Main
- Area: 112
- Dimensions: 16 x 7
Kitchen
- Features: Dishwasher, Island, Microwave, Granite, Laminate Flooring
- Level: Main
- Area: 272
- Width: 16
Living room
- Features: Pellet Stove, Laminate Flooring
- Level: Main
- Area: 320
- Dimensions: 20 x 16
Heating
- Ceiling, Ductless
Cooling
- Heat Pump
Appliances
- Included: Dishwasher, Disposal, Free-Standing Range, Microwave, Plumbed For Ice Maker, Stainless Steel Appliance(s), Electric Water Heater
Features
- Granite, Closet, Kitchen Dining Room Combo, Kitchen Island, Bathroom, Walk-In Closet(s), Walkin Shower, Pantry
- Flooring: Laminate, Tile, Vinyl
- Doors: Sliding Doors
- Windows: Vinyl Frames
- Basement: Crawl Space
- Number of fireplaces: 1
- Fireplace features: Pellet Stove
Interior area
- Total structure area: 1,674
- Total interior livable area: 1,674 sqft
Property
Parking
- Total spaces: 2
- Parking features: Driveway, RV Access/Parking, Garage Door Opener, Attached, Extra Deep Garage, Oversized
- Attached garage spaces: 2
- Has uncovered spaces: Yes
Features
- Levels: Two
- Stories: 2
- Patio & porch: Covered Deck, Porch
- Exterior features: Yard
- Fencing: Fenced
- Has view: Yes
- View description: Seasonal
Lot
- Size: 6,969 sqft
- Features: Corner Lot, Level, SqFt 7000 to 9999
Details
- Additional structures: RVParking, ToolShed
- Parcel number: 1348372
- Zoning: LD
Construction
Type & style
- Home type: SingleFamily
- Architectural style: Craftsman
- Property subtype: Residential, Single Family Residence
Materials
- T111 Siding
- Roof: Composition
Condition
- Approximately
- New construction: No
- Year built: 1983
Utilities & green energy
- Sewer: Public Sewer
- Water: Public
Community & neighborhood
Location
- Region: Springfield
Other
Other facts
- Listing terms: Cash,Conventional,FHA,VA Loan
- Road surface type: Paved
Price history
| Date | Event | Price |
|---|---|---|
| 2/6/2025 | Sold | $465,000$278/sqft |
Source: | ||
| 1/12/2025 | Pending sale | $465,000$278/sqft |
Source: | ||
| 12/4/2024 | Listed for sale | $465,000+4.5%$278/sqft |
Source: | ||
| 3/2/2023 | Sold | $445,000-1.1%$266/sqft |
Source: | ||
| 1/24/2023 | Pending sale | $450,000$269/sqft |
Source: | ||
Public tax history
Tax history is unavailable.
Find assessor info on the county website
Neighborhood: 97478
Nearby schools
GreatSchools rating
- 7/10Thurston Elementary SchoolGrades: K-5Distance: 0.2 mi
- 6/10Thurston Middle SchoolGrades: 6-8Distance: 1.3 mi
- 5/10Thurston High SchoolGrades: 9-12Distance: 1.4 mi
Schools provided by the listing agent
- Elementary: Thurston
- Middle: Thurston
- High: Thurston
Source: RMLS (OR). This data may not be complete. We recommend contacting the local school district to confirm school assignments for this home.

Get pre-qualified for a loan
At Zillow Home Loans, we can pre-qualify you in as little as 5 minutes with no impact to your credit score.An equal housing lender. NMLS #10287.
