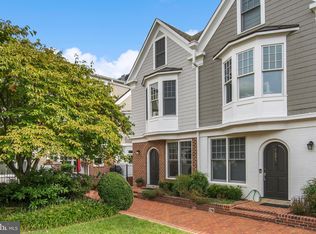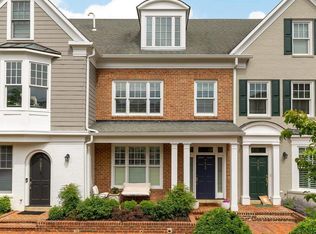This sophisticated end unit townhome COURTYARD LOCATION - NOT ON ARLINGTON ROAD. Offers wonderful living space on three levels plus a lower level 2 car heated garage with extra storage & workspace. The main level has an inviting foyer and side hall w/ powder room. The modern kitchen has brand new "˜marble' quartz counters & under-mount sink and also brand new stainless appliances including a KitchenAid 5 burner range w/ a convection oven, new matching KitchenAid dishwasher and a Fisher Paykel French door fridge. A sunny breakfast area completes the space. The formal sized dining room is adjacent to a generous living room with gas fireplace. There is lovely full height bay window & door opening to a lovely flagstone patio with a gas line for a grill. The second level features a generous owner's suite with his & her walk-in closets, large linen closet, bath with double vanity, Jacuzzi tub and separate shower. This level also has a den with another gas fireplace. The 3rd level welcomes you with an over-sized skylight and has 2 more bedrooms each with good closet space and each with full baths en-suite A laundry room with full sized washer & dryer is also on the 3rd floor with another linen closet. All is enhanced by high ceilings (1st fl: 9 ½ ft, 2nd & 3rd lvls: 8ft 5in) and white oak hard wood floor thru-out. ***** Villages of Bethesda is an elegant mews of 21 town homes built by the highly regarded Larry Brant in 1999. Four groups of homes create one of the most interesting features of community: a courtyard that connects all 21 homes, affording functionality of a single family home with the front door of each home entering on the main living level, unlike traditional town home requiring a set of stairs from a garage level. The courtyard is beautifully landscaped - a pleasant place to sit and lovely space to look at from each home. (An echo of Gramercy Park?) Another bonus of this setup is that below the courtyard, accessed by a driveway of Edgemoor Lane, is a common garage that accommodates eight guest parking spaces. Off the common garage area are each home's individual private 2 car garage - neat!
This property is off market, which means it's not currently listed for sale or rent on Zillow. This may be different from what's available on other websites or public sources.


