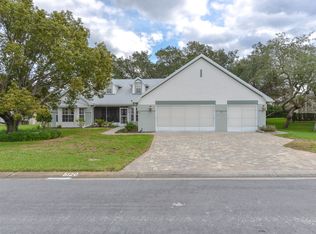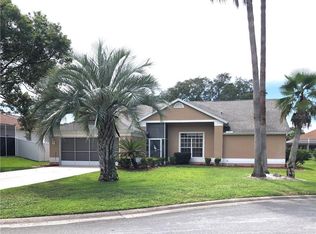SHORT SALE-Very well kept 2/2/2 custom built with the screened in-ground pool and privacy behind. House features family room, living room, formal dining room. Master bath with separate shower and jacuzzi tub. Conveniently located close to all amenities. Regency Oaks Subdivision offers community pool, club house and tennis courts. HOA is optional, if you would like to use the pool and tennis courts, yearly fee is $125.00
This property is off market, which means it's not currently listed for sale or rent on Zillow. This may be different from what's available on other websites or public sources.

