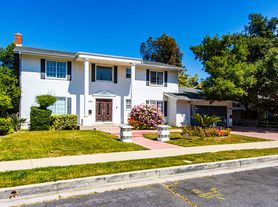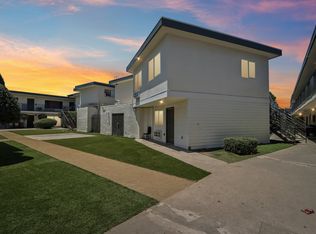Enjoy the peacefulness and privacy of this beautifully updated 4-bedroom, 3-bath home with sweeping views of the San Fernando Valley's city lights and surrounding mountains. Located in a quiet hillside location, this home offers comfort, charm, and plenty of space to live and entertain. Inside, the home features fresh new interior paint, an open floor plan with beamed ceilings, hardwood floors, recessed lighting, and dual-pane windows. The remodeled kitchen includes stone countertops, stainless steel appliances, a new stove top, custom cabinetry, and it comes with a refrigerator. A spacious dining area, living room with fireplace and art niche, and a first-floor bedroom with full bath all enjoy views of the backyard. An indoor laundry room with washer and dryer adds convenience. Upstairs, the primary suite features barn doors, a remodeled bath, walk-in closet, and great views. Two additional bedrooms are located on the opposite side one with a custom overhead storage loft. There's also a finished attic space with a mini-theater area. The long, tree-lined, stamped concrete driveway leads to a two-car garage and offers parking for several more vehicles. The large backyard is ideal for relaxing or entertaining, with new wood rail tie steps, artificial turf, space to garden, a hot tub, and a sizable storage shed that can be used as an office or workshop. A newly built deck sits at the top of the yard, offering views of the city and mountains. Additional basement storage is easily accessed from the garage. A short distance from CSUN, this Ventura County home is perfect for anyone looking to enjoy comfortable living in a peaceful, scenic neighborhood close enough to the city, but away from the hustle and bustle. *Some pictures have been virtually staged*
House for rent
$4,950/mo
7450 Webb Rd, Chatsworth, CA 91311
4beds
2,316sqft
Price may not include required fees and charges.
Singlefamily
Available now
Cats, dogs OK
Central air
Gas dryer hookup laundry
2 Attached garage spaces parking
Central, fireplace
What's special
Two-car garageFresh new interior paintNew stove topQuiet hillside locationCustom cabinetryRemodeled bathStainless steel appliances
- 9 days |
- -- |
- -- |
Zillow last checked: 8 hours ago
Listing updated: January 17, 2026 at 05:11am
Travel times
Facts & features
Interior
Bedrooms & bathrooms
- Bedrooms: 4
- Bathrooms: 3
- Full bathrooms: 2
- 3/4 bathrooms: 1
Rooms
- Room types: Dining Room, Family Room
Heating
- Central, Fireplace
Cooling
- Central Air
Appliances
- Included: Dishwasher, Double Oven, Dryer, Stove, Washer
- Laundry: Gas Dryer Hookup, In Unit, Inside, Laundry Room, Washer Hookup
Features
- Bedroom on Main Level, Open Floorplan, Primary Suite, Recessed Lighting, Separate/Formal Dining Room, Walk In Closet, Walk-In Closet(s)
- Has basement: Yes
- Has fireplace: Yes
Interior area
- Total interior livable area: 2,316 sqft
Property
Parking
- Total spaces: 2
- Parking features: Attached, Driveway, Garage, Covered
- Has attached garage: Yes
- Details: Contact manager
Features
- Stories: 2
- Exterior features: Contact manager
Details
- Parcel number: 6490162090
Construction
Type & style
- Home type: SingleFamily
- Architectural style: Craftsman
- Property subtype: SingleFamily
Condition
- Year built: 1981
Community & HOA
Location
- Region: Chatsworth
Financial & listing details
- Lease term: 12 Months
Price history
| Date | Event | Price |
|---|---|---|
| 11/15/2025 | Listed for rent | $4,950$2/sqft |
Source: CRMLS #SR25260647 Report a problem | ||
| 7/3/2025 | Listing removed | $4,950$2/sqft |
Source: CRMLS #SR25123080 Report a problem | ||
| 6/24/2025 | Price change | $4,950-12.4%$2/sqft |
Source: CRMLS #SR25123080 Report a problem | ||
| 6/3/2025 | Listed for rent | $5,650$2/sqft |
Source: CRMLS #SR25123080 Report a problem | ||
| 12/1/2023 | Sold | $935,000+3.9%$404/sqft |
Source: | ||
Neighborhood: 91311
Nearby schools
GreatSchools rating
- 4/10Knolls Elementary SchoolGrades: K-6Distance: 2.1 mi
- 4/10Valley View Middle SchoolGrades: 6-8Distance: 5.4 mi
- 7/10Simi Valley High SchoolGrades: 9-12Distance: 3.6 mi

