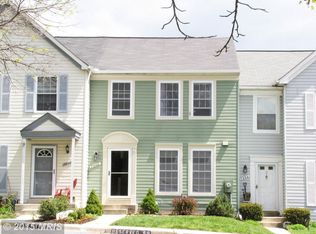*Professional pics coming soon!* This 3BR 4 bath (2 full, 2 half) END UNIT Townhome is beautifully updated, walking distance to grocery store, restaurants, ice cream, playing fields/playgrounds and POOL. Daycare center also within a 2 minute walk! The backyard connects to the maintained Columbia trail system, offering a walk or bike ride to the Middle Patuxent River, Lake Elkhorn, Savage Mill and countless others. 10 minute drive to Merriweather District and Lake Kittamaqundi. Spacious, lots of natural light, HEATED kitchen floors, two large open decks made of composite decking, connected by stairs to patio with fenced back yard that includes a raised-bed garden. Hardwood floors throughout main living room, carpeted bedrooms AND two wood burning fireplaces, basement is finished and could easily serve as an additional, 4th bedroom. New stainless steel appliances in the kitchen. New washer & dryer. Fresh paint throughout (Paint crew coming on the week of 9/16) , new windows will be installed on 9/12. Built-in shelves throughout AND two sizable storage sheds included. Inquire today. This is NOT an exhaustive list of lease terms. Complete list of terms in actual lease agreement. Lease duration in one year increments. Tenant pays for ALL utilities, including water, electricity, internet and cable services. Tenant is responsible for maintenance of inside AND outside of home, including grass and weed upkeep and snow removal, ensuring everything is in working order and in compliance with community HOA. Security deposit in the amount of one months rent AND first months rent required at the time of lease signing. Background check and credit check required. Application processing fee of $50, which can be deducted from first months rent if lease is signed. Small to medium sized dog or cat allowed. Tenant responsible for pet stains and/or odor removal. Monthly pet fee will be charged per pet (see pet addendum). No smoking of any kind indoors. Tenant will be responsible for any residual stains and/or odor removal or replacing burn marks. No subletting allowed.
This property is off market, which means it's not currently listed for sale or rent on Zillow. This may be different from what's available on other websites or public sources.
