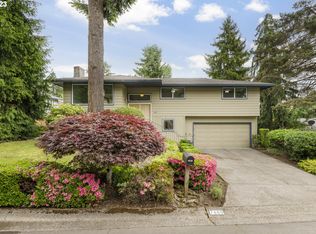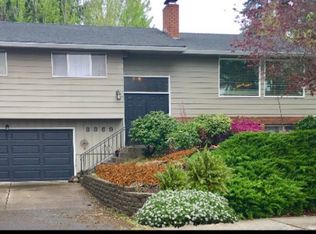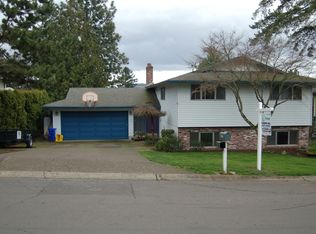Sold
$586,500
7450 Ridge Dr, Gladstone, OR 97027
4beds
2,358sqft
Residential, Single Family Residence
Built in 1976
-- sqft lot
$583,500 Zestimate®
$249/sqft
$2,985 Estimated rent
Home value
$583,500
$543,000 - $624,000
$2,985/mo
Zestimate® history
Loading...
Owner options
Explore your selling options
What's special
Welcome to this inviting 4-bedroom, 3-bathroom home that offers both comfort and functionality. The open floor plan seamlessly connects the living, dining, and kitchen areas, creating a spacious environment ideal for daily living and entertaining. The updated kitchen features modern appliances, ample cabinetry, and a sleek design that makes meal preparation easy and enjoyable. Throughout the main living areas, laminate flooring adds a cohesive look and durability, while updated windows fill the space with natural light.The large, finished lower level provides flexibility, perfect for a family room, home office, or guest suite, with its own bathroom for added convenience. Outside, the generous yard offers plenty of space for gardening, play, or relaxation, with potential for a patio or outdoor dining area. This thoughtfully maintained home is designed to meet a variety of needs, providing plenty of room to grow both indoors and out.
Zillow last checked: 8 hours ago
Listing updated: November 26, 2024 at 08:04am
Listed by:
Todd Talcott 503-975-8111,
Windermere Realty Trust
Bought with:
Wendy Wampach, 200402054
HomeSmart Realty Group
Source: RMLS (OR),MLS#: 24518346
Facts & features
Interior
Bedrooms & bathrooms
- Bedrooms: 4
- Bathrooms: 3
- Full bathrooms: 3
- Main level bathrooms: 2
Primary bedroom
- Level: Main
- Area: 176
- Dimensions: 16 x 11
Bedroom 2
- Level: Main
- Area: 168
- Dimensions: 14 x 12
Bedroom 3
- Level: Main
- Area: 120
- Dimensions: 10 x 12
Bedroom 4
- Level: Lower
- Area: 143
- Dimensions: 13 x 11
Family room
- Level: Lower
- Area: 286
- Dimensions: 22 x 13
Kitchen
- Level: Main
Living room
- Level: Main
- Area: 775
- Dimensions: 31 x 25
Heating
- Forced Air
Cooling
- Central Air
Appliances
- Included: Dishwasher, Electric Water Heater
Features
- Windows: Aluminum Frames, Double Pane Windows, Vinyl Frames
- Basement: Finished
- Number of fireplaces: 2
- Fireplace features: Gas
Interior area
- Total structure area: 2,358
- Total interior livable area: 2,358 sqft
Property
Parking
- Total spaces: 2
- Parking features: Driveway, On Street, RV Access/Parking, RV Boat Storage, Attached
- Attached garage spaces: 2
- Has uncovered spaces: Yes
Features
- Levels: Multi/Split
- Stories: 1
- Patio & porch: Deck
- Exterior features: Raised Beds, Yard
- Fencing: Fenced
Lot
- Features: Level, SqFt 7000 to 9999
Details
- Additional structures: RVParking, RVBoatStorage
- Parcel number: 00507623
Construction
Type & style
- Home type: SingleFamily
- Property subtype: Residential, Single Family Residence
Materials
- Other
- Foundation: Concrete Perimeter
- Roof: Shake,Shingle
Condition
- Resale
- New construction: No
- Year built: 1976
Utilities & green energy
- Gas: Gas
- Sewer: Public Sewer
- Water: Public
- Utilities for property: Cable Connected, DSL
Community & neighborhood
Location
- Region: Gladstone
Other
Other facts
- Listing terms: Cash,Conventional
- Road surface type: Paved
Price history
| Date | Event | Price |
|---|---|---|
| 11/25/2024 | Sold | $586,500+4.9%$249/sqft |
Source: | ||
| 10/22/2024 | Pending sale | $559,000$237/sqft |
Source: | ||
| 10/16/2024 | Listed for sale | $559,000+123.6%$237/sqft |
Source: | ||
| 8/25/2005 | Sold | $249,950$106/sqft |
Source: Public Record Report a problem | ||
Public tax history
| Year | Property taxes | Tax assessment |
|---|---|---|
| 2024 | $5,788 +3.3% | $286,867 +3% |
| 2023 | $5,601 +4.1% | $278,512 +3% |
| 2022 | $5,383 +3.8% | $270,400 +3% |
Find assessor info on the county website
Neighborhood: 97027
Nearby schools
GreatSchools rating
- 6/10John Wetten Elementary SchoolGrades: 1-5Distance: 0.9 mi
- 7/10Walter L Kraxberger Middle SchoolGrades: 6-8Distance: 0.3 mi
- 6/10Gladstone High SchoolGrades: 9-12Distance: 0.9 mi
Schools provided by the listing agent
- Elementary: John Wetten
- Middle: Kraxberger
- High: Gladstone
Source: RMLS (OR). This data may not be complete. We recommend contacting the local school district to confirm school assignments for this home.
Get a cash offer in 3 minutes
Find out how much your home could sell for in as little as 3 minutes with a no-obligation cash offer.
Estimated market value
$583,500
Get a cash offer in 3 minutes
Find out how much your home could sell for in as little as 3 minutes with a no-obligation cash offer.
Estimated market value
$583,500


