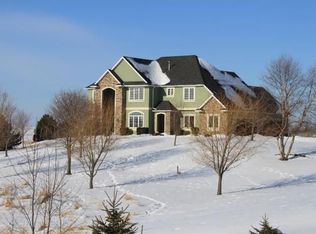This one owner well cared for Gonyea custom build has it all. Be sure to check out the 3D Virtual tour and feature sheet as there are too many features to list here. There was a LOT of thought put into this build and the home still shows almost like new construction. From an extra 2 car detached garage to epoxy floors and floor drains, 145 sprinkler heads in the yard to over 45 trees planted, fabulous wet bar to butler pantry this home has all those things that new construction does not.
This property is off market, which means it's not currently listed for sale or rent on Zillow. This may be different from what's available on other websites or public sources.
