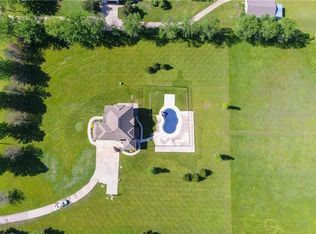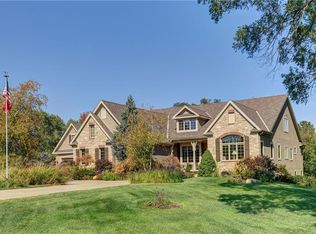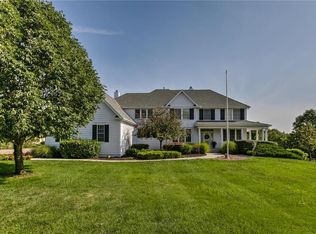Sold
Price Unknown
7450 Mize Rd, Shawnee, KS 66227
5beds
5,364sqft
Single Family Residence
Built in 1993
4.03 Acres Lot
$1,385,600 Zestimate®
$--/sqft
$5,195 Estimated rent
Home value
$1,385,600
$1.29M - $1.48M
$5,195/mo
Zestimate® history
Loading...
Owner options
Explore your selling options
What's special
Welcome to 7450 Mize Road, an exquisite residence that perfectly marries elegance with modern sophistication. Nestled on expansive acreage in Shawnee, KS, this stunning home offers an unparalleled living experience.
Step inside to discover beautifully redone interiors that dazzle with impeccable attention to detail. The heart of the home is graced with backlit countertops that offer a gentle, ambient glow, creating a warm and inviting atmosphere. With five spacious bedrooms and four and a half luxurious bathrooms, comfort and style harmoniously coexist throughout this residence. Entertain with ease in the thoughtfully designed living spaces that seamlessly flow into the outdoors. The finished walk-out basement extends your living area, perfect for hosting gatherings or creating a personal retreat. Outside, a pristine pool awaits, promising countless hours of relaxation and enjoyment amidst the serene surroundings. Impressive outdoor screened porch with fireplace and a gazebo to sit and watch the pool or the gorgeous koi pond and waterfall.
Car enthusiasts will appreciate five garages, offering ample space for vehicles and storage. Room for a large vegetable garden, chicken coup, or even horses. Every corner of this home exudes sophistication, with gorgeous details meticulously curated to enhance its timeless appeal.
This property is a rare opportunity to own a piece of paradise where luxury and tranquility meet. Experience the finest in upscale living at 7450 Mize Road, where your dream home awaits.
Zillow last checked: 8 hours ago
Listing updated: June 03, 2025 at 04:08pm
Listing Provided by:
Haley Epps 913-558-5958,
Compass Realty Group,
The Haley Epps Team 913-558-5958,
Compass Realty Group
Bought with:
Shelley Staton, SP00230582
ReeceNichols -The Village
Source: Heartland MLS as distributed by MLS GRID,MLS#: 2536474
Facts & features
Interior
Bedrooms & bathrooms
- Bedrooms: 5
- Bathrooms: 5
- Full bathrooms: 4
- 1/2 bathrooms: 1
Primary bedroom
- Level: First
- Dimensions: 16 x 20
Bedroom 2
- Level: Second
- Dimensions: 15 x 12
Bedroom 3
- Level: Second
- Dimensions: 14 x 14
Bedroom 4
- Level: Second
- Dimensions: 15 x 14
Primary bathroom
- Level: First
- Dimensions: 15 x 14
Bonus room
- Level: Basement
- Dimensions: 15 x 22
Breakfast room
- Level: Lower
- Dimensions: 6 x 11
Dining room
- Level: First
- Dimensions: 13 x 16
Enclosed porch
- Level: First
- Dimensions: 16 x 17
Great room
- Level: First
- Dimensions: 16 x 16
Hearth room
- Level: First
- Dimensions: 11 x 13
Kitchen
- Features: Fireplace, Kitchen Island
- Level: First
- Dimensions: 16 x 17
Laundry
- Level: First
- Dimensions: 11 x 6
Living room
- Level: Basement
- Dimensions: 36 x 23
Loft
- Level: Second
- Dimensions: 10 x 16
Office
- Level: First
- Dimensions: 12 x 12
Heating
- Natural Gas
Cooling
- Electric
Appliances
- Included: Dishwasher, Disposal, Microwave
- Laundry: Laundry Room, Main Level
Features
- Cedar Closet, Ceiling Fan(s), Custom Cabinets, Kitchen Island, Walk-In Closet(s), Wet Bar
- Flooring: Carpet, Tile, Wood
- Basement: Finished,Walk-Out Access
- Number of fireplaces: 2
- Fireplace features: Gas, Great Room, Kitchen, See Through
Interior area
- Total structure area: 5,364
- Total interior livable area: 5,364 sqft
- Finished area above ground: 3,964
- Finished area below ground: 1,400
Property
Parking
- Total spaces: 5
- Parking features: Attached, Detached, Garage Door Opener, Garage Faces Side
- Attached garage spaces: 5
Features
- Patio & porch: Covered, Patio, Screened
- Has private pool: Yes
- Pool features: In Ground
- Has spa: Yes
- Spa features: Heated, Hot Tub, Bath
- Fencing: Metal
Lot
- Size: 4.03 Acres
- Features: Acreage, City Limits, Estate Lot
Details
- Additional structures: Garage(s), Outbuilding
- Parcel number: QP180500000012
- Horses can be raised: Yes
- Horse amenities: Boarding Facilities
Construction
Type & style
- Home type: SingleFamily
- Architectural style: Traditional
- Property subtype: Single Family Residence
Materials
- Brick/Mortar, Stone Trim
- Roof: Composition
Condition
- Year built: 1993
Utilities & green energy
- Sewer: Septic Tank
- Water: Public
Community & neighborhood
Location
- Region: Shawnee
- Subdivision: Eagle Creek Estates
Other
Other facts
- Listing terms: Cash,Conventional,FHA,VA Loan
- Ownership: Estate/Trust
- Road surface type: Paved
Price history
| Date | Event | Price |
|---|---|---|
| 6/3/2025 | Sold | -- |
Source: | ||
| 5/5/2025 | Pending sale | $1,395,000$260/sqft |
Source: | ||
| 4/15/2025 | Contingent | $1,395,000$260/sqft |
Source: | ||
| 4/12/2025 | Price change | $1,395,000-10%$260/sqft |
Source: | ||
| 3/19/2025 | Listed for sale | $1,550,000+45%$289/sqft |
Source: | ||
Public tax history
| Year | Property taxes | Tax assessment |
|---|---|---|
| 2024 | $15,688 +2.3% | $133,388 +2.5% |
| 2023 | $15,340 -1.1% | $130,088 +0.9% |
| 2022 | $15,516 | $128,949 +11% |
Find assessor info on the county website
Neighborhood: 66227
Nearby schools
GreatSchools rating
- 8/10Mize Elementary SchoolGrades: PK-5Distance: 0.2 mi
- 6/10Mill Creek Middle SchoolGrades: 6-8Distance: 0.8 mi
- 10/10De Soto High SchoolGrades: 8-12Distance: 5.9 mi
Schools provided by the listing agent
- Elementary: Mize
- Middle: Mill Creek
- High: De Soto
Source: Heartland MLS as distributed by MLS GRID. This data may not be complete. We recommend contacting the local school district to confirm school assignments for this home.
Get a cash offer in 3 minutes
Find out how much your home could sell for in as little as 3 minutes with a no-obligation cash offer.
Estimated market value
$1,385,600
Get a cash offer in 3 minutes
Find out how much your home could sell for in as little as 3 minutes with a no-obligation cash offer.
Estimated market value
$1,385,600


