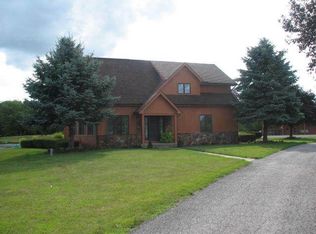Sold for $290,000
$290,000
7450 Finzel Rd, Whitehouse, OH 43571
4beds
1,983sqft
Single Family Residence
Built in 1860
5.91 Acres Lot
$358,100 Zestimate®
$146/sqft
$2,275 Estimated rent
Home value
$358,100
$315,000 - $405,000
$2,275/mo
Zestimate® history
Loading...
Owner options
Explore your selling options
What's special
The possibilities are endless for this remarkable 1860 log cabin on nearly six acres which perfectly neighbors Blue Creek Metropark. This one-of-a-kind property seamlessly blends old + new. Unmatched curb appeal with gorgeous landscaping + charming brick paved front porch. Original wide-plank wood flooring. Brand new ½ bath, just-installed carpet, replacement drywall + fresh paint. Two story 40x60 barn with concrete floor being one of the last built of its kind in Lucas Co. Crop lined driveway provides storybook setting while minimizing maintenance. An opportunity you cannot afford to miss.
Zillow last checked: 8 hours ago
Listing updated: October 13, 2025 at 11:26pm
Listed by:
Margaret Farner 419-304-8554,
The Danberry Co.
Bought with:
Margaret Farner, 2017004140
The Danberry Co.
Source: NORIS,MLS#: 6093248
Facts & features
Interior
Bedrooms & bathrooms
- Bedrooms: 4
- Bathrooms: 2
- Full bathrooms: 1
- 1/2 bathrooms: 1
Primary bedroom
- Level: Upper
- Dimensions: 17 x 13
Bedroom 2
- Level: Upper
- Dimensions: 16 x 8
Bedroom 3
- Level: Upper
- Dimensions: 16 x 8
Bedroom 4
- Level: Main
- Dimensions: 10 x 10
Den
- Level: Upper
- Dimensions: 14 x 10
Dining room
- Level: Main
- Dimensions: 16 x 11
Kitchen
- Level: Main
- Dimensions: 16 x 12
Living room
- Level: Main
- Dimensions: 16 x 13
Heating
- Forced Air, Propane
Cooling
- None
Appliances
- Included: Microwave, Water Heater, Gas Range Connection, Refrigerator
- Laundry: Main Level
Features
- Flooring: Carpet, Wood
- Basement: Partial
- Has fireplace: No
Interior area
- Total structure area: 1,983
- Total interior livable area: 1,983 sqft
Property
Parking
- Parking features: Gravel, Paver Block, None, Driveway
- Has uncovered spaces: Yes
Features
- Patio & porch: Enclosed Porch
- Waterfront features: Creek
Lot
- Size: 5.91 Acres
- Dimensions: 257,300
Details
- Additional structures: Barn(s)
- Parcel number: 9110462
Construction
Type & style
- Home type: SingleFamily
- Architectural style: Log
- Property subtype: Single Family Residence
Materials
- Wood Siding
- Foundation: Crawl Space
- Roof: Metal
Condition
- Year built: 1860
Details
- Warranty included: Yes
Utilities & green energy
- Sewer: Septic Tank
- Water: Well
Community & neighborhood
Location
- Region: Whitehouse
- Subdivision: None
Other
Other facts
- Listing terms: Cash,Conventional
Price history
| Date | Event | Price |
|---|---|---|
| 2/21/2023 | Sold | $290,000-3.3%$146/sqft |
Source: NORIS #6093248 Report a problem | ||
| 1/17/2023 | Contingent | $300,000$151/sqft |
Source: NORIS #6093248 Report a problem | ||
| 1/10/2023 | Price change | $300,000-7.7%$151/sqft |
Source: NORIS #6093248 Report a problem | ||
| 11/16/2022 | Listed for sale | $325,000$164/sqft |
Source: NORIS #6093248 Report a problem | ||
| 11/11/2022 | Contingent | $325,000$164/sqft |
Source: NORIS #6093248 Report a problem | ||
Public tax history
| Year | Property taxes | Tax assessment |
|---|---|---|
| 2024 | $5,602 +27.5% | $101,605 +44.3% |
| 2023 | $4,395 -0.7% | $70,420 |
| 2022 | $4,425 -0.6% | $70,420 |
Find assessor info on the county website
Neighborhood: 43571
Nearby schools
GreatSchools rating
- 7/10Whitehouse Primary SchoolGrades: K-4Distance: 1.6 mi
- 7/10Anthony Wayne Junior High SchoolGrades: 7-8Distance: 1.8 mi
- 7/10Anthony Wayne High SchoolGrades: 9-12Distance: 1.9 mi
Schools provided by the listing agent
- Elementary: Whitehouse
- High: Anthony Wayne
Source: NORIS. This data may not be complete. We recommend contacting the local school district to confirm school assignments for this home.
Get pre-qualified for a loan
At Zillow Home Loans, we can pre-qualify you in as little as 5 minutes with no impact to your credit score.An equal housing lender. NMLS #10287.
Sell for more on Zillow
Get a Zillow Showcase℠ listing at no additional cost and you could sell for .
$358,100
2% more+$7,162
With Zillow Showcase(estimated)$365,262
