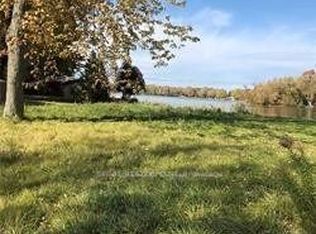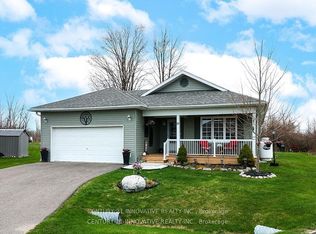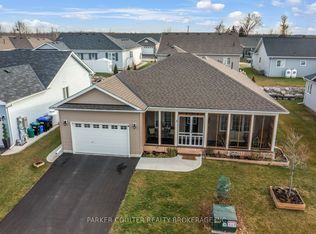This immaculate timber frame home is only two years old and displays precise craftsmanship. Extraordinary 180-degree views of intersecting rivers with 4 seasons of wildlife to gaze upon. The 2400sq/ft of living space is stretched between an open-concept main floor kitchen, dining and living room. A quiet office/den/spare bedroom is nestled in the entrance corner set with a 3-piece semi-ensuite. A large pantry/laundry/mudroom is located off the garage for convenience. Upstairs, you will find a massive master overlooking the river with a walk-in closet and 4-piece ensuite featuring his and hers sinks and soaker tub. 2 additional bedrooms and a 4-piece bath are located on the adjacent side of the second floor. Bonus unfinished loft space is located above the garage with loads of potential for an in-law suite or bonus room. A property you must see in person!
This property is off market, which means it's not currently listed for sale or rent on Zillow. This may be different from what's available on other websites or public sources.



