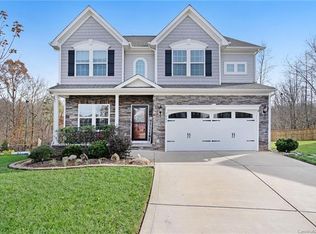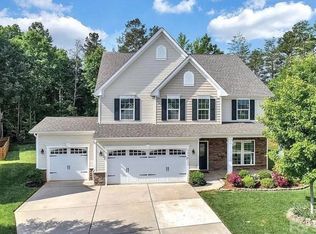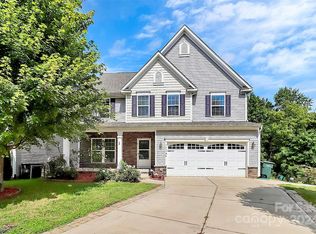Beautiful Cul-de-sac Private home with fenced yard in Gorgeous community with schools, clubhouses, pools and tons of amenities. You will Love this fully decorated and well thought out home with almost any upgrade you can think of. Outdoor fire pit and stone patio and an immaculately groomed yard with flowers and garden boxes. The inside has wide plank hardwood floors and Metal Staircase spindles for a very distinct custom look. Granite counter tops with custom island, 42 in cabinets with crown molding. Stainless steel appliances, recessed can lights on the bottom floor and a tile backslash. Stone gas insert fireplace with white mantel. The Master has a Trey Ceiling and is massive. Huge Walk in closet and the master bath has Granite on cherry cabinets and a glass shower door. Open floor plan that is great for entertaining. This is a MUST SEE and will go fast!!!!!
This property is off market, which means it's not currently listed for sale or rent on Zillow. This may be different from what's available on other websites or public sources.


