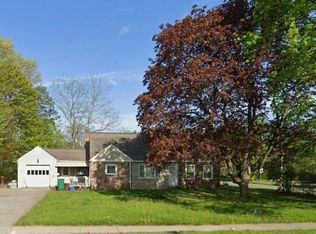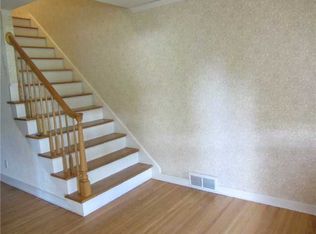Sold for $290,000
Street View
$290,000
745 Winton Rd S, Rochester, NY 14618
3beds
2,004sqft
SingleFamily
Built in 1950
0.35 Acres Lot
$341,700 Zestimate®
$145/sqft
$3,061 Estimated rent
Home value
$341,700
$321,000 - $366,000
$3,061/mo
Zestimate® history
Loading...
Owner options
Explore your selling options
What's special
745 Winton Rd S, Rochester, NY 14618 is a single family home that contains 2,004 sq ft and was built in 1950. It contains 3 bedrooms and 3 bathrooms. This home last sold for $290,000 in April 2023.
The Zestimate for this house is $341,700. The Rent Zestimate for this home is $3,061/mo.
Facts & features
Interior
Bedrooms & bathrooms
- Bedrooms: 3
- Bathrooms: 3
- Full bathrooms: 2
- 1/4 bathrooms: 1
Heating
- Forced air
Cooling
- Central
Features
- Has fireplace: Yes
Interior area
- Total interior livable area: 2,004 sqft
Property
Parking
- Parking features: Garage - Attached
Features
- Exterior features: Wood
Lot
- Size: 0.35 Acres
Details
- Parcel number: 26200013706335
Construction
Type & style
- Home type: SingleFamily
Materials
- Wood
- Foundation: Crawl/Raised
Condition
- Year built: 1950
Community & neighborhood
Location
- Region: Rochester
Price history
| Date | Event | Price |
|---|---|---|
| 4/5/2023 | Sold | $290,000+107.1%$145/sqft |
Source: Public Record Report a problem | ||
| 9/22/2015 | Sold | $140,000-6.7%$70/sqft |
Source: Public Record Report a problem | ||
| 10/2/2008 | Sold | $150,000+100%$75/sqft |
Source: Public Record Report a problem | ||
| 7/30/2002 | Sold | $75,000$37/sqft |
Source: Public Record Report a problem | ||
Public tax history
| Year | Property taxes | Tax assessment |
|---|---|---|
| 2024 | -- | $191,500 |
| 2023 | -- | $191,500 +32.3% |
| 2022 | -- | $144,800 |
Find assessor info on the county website
Neighborhood: 14618
Nearby schools
GreatSchools rating
- NACouncil Rock Primary SchoolGrades: K-2Distance: 0.7 mi
- 7/10Twelve Corners Middle SchoolGrades: 6-8Distance: 0.4 mi
- 8/10Brighton High SchoolGrades: 9-12Distance: 0.6 mi

