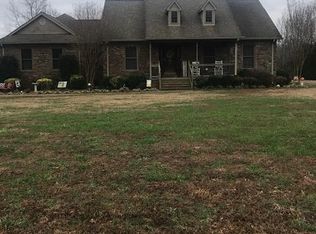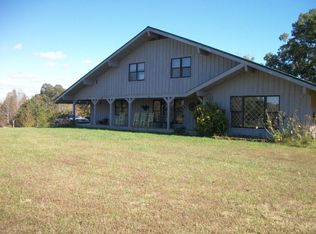Sold for $495,000
$495,000
745 Westport Rd, Holladay, TN 38341
4beds
2,056sqft
Farm
Built in 2010
34.87 Acres Lot
$499,600 Zestimate®
$241/sqft
$1,989 Estimated rent
Home value
$499,600
Estimated sales range
Not available
$1,989/mo
Zestimate® history
Loading...
Owner options
Explore your selling options
What's special
Farm House Living on 34.87 Acres! Excellent mix of hardwoods, row crop land, fencing, creek & stocked pond! Overlooking this diverse farm sits a 4BR 2BA custom barndominium featuring an expansive & open living area w/attached heated shop! A covered concrete porch leads to a pretty farmhouse entry! The great room is anchored by a gas rock fireplace, 11 foot trayed ceiling, & pretty arched/sunlit palladium window! Open kitchen features gas range, microwave, refrigerator, 7' breakfast bar/island, & pretty white cabinetry. Open dining area is roomy enough for large family gatherings. Primary BR offers beautiful farm views from the sunny windows. 3 additional BRS share 2 pretty baths. Attached 38x42 heated workshop features a kitchenette area, lrg wood burning stove, forced gas heat, 8' side garage door, 14' front garage door, 38x17 storage loft, & large adjoined/covered concrete parking. Out back, an open deck is perfect for watching the plentiful wildlife that thrive in this area. Property features over 1000 feet of county road frontage-providing plenty of privacy in this farming community. Approx 11 AC of hardwoods & 24 AC of open land mostly fenced for livestock & recently cultivated in crops. Wildlife enjoy plenty of food, cover & water. A large haybarn & implement shed complete this diverse property. Located just mins from I-40 & between Memphis & Nashville, mins to small town of Camden, & located near Tennessee River/KY Lake for plenty of water sports, fishing & floating. City water, gas & internet. Multiple locations for building more homes or buildings in this non restricted countryside farm! Start your Family Legacy by investing in this awesome property!
Zillow last checked: 8 hours ago
Listing updated: February 26, 2025 at 11:15am
Listed by:
Anne Spence-McGee,
CRYE*LEIKE Tapestry Realty
Bought with:
Non Member
NON MEMBER
Source: CWTAR,MLS#: 2500172
Facts & features
Interior
Bedrooms & bathrooms
- Bedrooms: 4
- Bathrooms: 2
- Full bathrooms: 2
- Main level bathrooms: 2
- Main level bedrooms: 4
Primary bedroom
- Level: Main
- Area: 224.4
- Dimensions: 13.2 x 17.0
Bedroom
- Level: Main
- Area: 181.89
- Dimensions: 14.1 x 12.9
Bedroom
- Level: Main
- Area: 149.64
- Dimensions: 12.9 x 11.6
Bedroom
- Level: Main
- Area: 139.86
- Dimensions: 12.6 x 11.1
Dining room
- Level: Main
- Area: 187
- Dimensions: 11.0 x 17.0
Great room
- Level: Main
- Area: 341.7
- Dimensions: 20.1 x 17.0
Kitchen
- Level: Main
- Area: 156.7
- Dimensions: 15.5 x 10.11
Heating
- Central, Fireplace(s), Forced Air, Natural Gas
Cooling
- Ceiling Fan(s), Central Air
Appliances
- Included: Dishwasher, Gas Range, Microwave, Refrigerator, Water Heater
- Laundry: Electric Dryer Hookup, Main Level, Washer Hookup
Features
- Breakfast Bar, Ceiling Fan(s), Entrance Foyer, High Ceilings, Kitchen Island, Tray Ceiling(s), Tub Shower Combo
- Flooring: Laminate, Tile
- Windows: Vinyl Frames
- Has basement: No
- Has fireplace: Yes
- Fireplace features: Gas Log, Great Room
Interior area
- Total structure area: 2,056
- Total interior livable area: 2,056 sqft
Property
Parking
- Total spaces: 10
- Parking features: Concrete, Covered, Driveway, Enclosed, Heated Garage, Open, Paved, Workshop in Garage
- Attached garage spaces: 2
- Carport spaces: 4
- Covered spaces: 6
- Uncovered spaces: 4
Accessibility
- Accessibility features: Accessible Entrance, Central Living Area
Features
- Levels: One
- Patio & porch: Covered, Deck, Front Porch
- Fencing: Barbed Wire,Cross Fenced
- Has view: Yes
- View description: Pasture, Pond, Other
Lot
- Size: 34.87 Acres
- Dimensions: 34.87 acres
- Features: Agricultural, Farm, Greenbelt, Level, Pasture, Secluded, Wooded
Details
- Additional structures: Barn(s), Shed(s), Workshop
- Parcel number: 135 001.05
- Zoning description: none
- Special conditions: Standard
- Other equipment: Other
Construction
Type & style
- Home type: SingleFamily
- Architectural style: Barndominium
- Property subtype: Farm
Materials
- Metal Siding
- Foundation: Slab
- Roof: Metal
Condition
- false
- New construction: No
- Year built: 2010
Utilities & green energy
- Sewer: Septic Tank
- Water: Public
- Utilities for property: Electricity Available, Natural Gas Connected, Water Connected
Community & neighborhood
Location
- Region: Holladay
- Subdivision: None
Other
Other facts
- Road surface type: Asphalt
Price history
| Date | Event | Price |
|---|---|---|
| 2/24/2025 | Sold | $495,000-0.7%$241/sqft |
Source: | ||
| 1/21/2025 | Contingent | $498,500$242/sqft |
Source: | ||
| 1/21/2025 | Pending sale | $498,500$242/sqft |
Source: | ||
| 1/15/2025 | Listed for sale | $498,500+116.7%$242/sqft |
Source: | ||
| 1/25/2009 | Listing removed | $230,000$112/sqft |
Source: Century 21 #100838 Report a problem | ||
Public tax history
| Year | Property taxes | Tax assessment |
|---|---|---|
| 2025 | $1,022 -1.9% | $59,900 +56.7% |
| 2024 | $1,043 | $38,225 |
| 2023 | $1,043 | $38,225 |
Find assessor info on the county website
Neighborhood: 38341
Nearby schools
GreatSchools rating
- 4/10Holladay Elementary SchoolGrades: K-9Distance: 1.2 mi
- NABenton Co Adult High SchoolGrades: 9-12Distance: 14.5 mi
- 6/10Camden Central High SchoolGrades: 9-12Distance: 14.7 mi
Schools provided by the listing agent
- District: Benton County
Source: CWTAR. This data may not be complete. We recommend contacting the local school district to confirm school assignments for this home.
Get pre-qualified for a loan
At Zillow Home Loans, we can pre-qualify you in as little as 5 minutes with no impact to your credit score.An equal housing lender. NMLS #10287.

