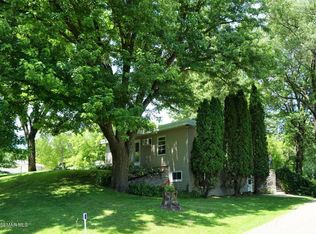Closed
$227,400
745 W Center St, Oronoco, MN 55960
7beds
3baths
3,360sqft
Triplex
Built in 1978
-- sqft lot
$432,700 Zestimate®
$68/sqft
$1,565 Estimated rent
Home value
$432,700
$389,000 - $476,000
$1,565/mo
Zestimate® history
Loading...
Owner options
Explore your selling options
What's special
Discover this spacious multi-family property offering tremendous renovation potential in charming Oronoco. With six bedrooms and three bathrooms spread across 3,360 square feet, this residence provides ample space for multiple living arrangements or rental opportunities.
The property's standout feature is its impressive lot size, giving you plenty of room to expand, create outdoor living spaces, or simply enjoy the privacy. Imagine summer barbecues in your spacious yard or relaxing on the patio!
Ready for your personal touch, this home presents an exciting canvas for renovation enthusiasts. Whether you're looking to update fixtures, reconfigure layouts, or completely transform spaces, the possibilities are endless. Those with vision will appreciate the opportunity to increase property value through strategic improvements.
Located less than half a mile from beautiful Oronoco Park, residents can enjoy quick access to outdoor recreation, picnic areas, and community events.
This multi-family property represents a rare find in today's market – combining significant square footage, renovation potential, and a desirable location. Perfect for investors seeking rental income. Don't miss your chance to transform this diamond in the rough into a showstopper that meets your exact specifications!
Zillow last checked: 8 hours ago
Listing updated: June 23, 2025 at 07:17am
Listed by:
Luke Ihde 507-272-7960,
Homes Plus Realty,
Roger L Ihde 972-971-9769
Bought with:
Luke Ihde
Homes Plus Realty
Source: NorthstarMLS as distributed by MLS GRID,MLS#: 6719491
Facts & features
Interior
Bedrooms & bathrooms
- Bedrooms: 7
- Bathrooms: 3
Heating
- Baseboard
Features
- Basement: Egress Window(s),Finished,Full
Interior area
- Total structure area: 3,360
- Total interior livable area: 3,360 sqft
- Finished area above ground: 1,680
- Finished area below ground: 1,512
Property
Parking
- Total spaces: 5
- Parking features: Detached, Gravel
- Garage spaces: 5
Accessibility
- Accessibility features: None
Features
- Levels: Multi/Split
- Patio & porch: Patio
Lot
- Size: 1.33 Acres
- Dimensions: 199 x 290
Details
- Foundation area: 1680
- Parcel number: 841812028986
- Zoning description: Residential-Multi-Family
Construction
Type & style
- Home type: MultiFamily
- Property subtype: Triplex
Materials
- Vinyl Siding
- Roof: Asphalt
Condition
- Age of Property: 47
- New construction: No
- Year built: 1978
Utilities & green energy
- Electric: Circuit Breakers
- Gas: Electric, Natural Gas
- Sewer: City Sewer/Connected
- Water: City Water - In Street
Community & neighborhood
Location
- Region: Oronoco
- Subdivision: White Add
Other
Other facts
- Road surface type: Paved
Price history
| Date | Event | Price |
|---|---|---|
| 6/20/2025 | Sold | $227,400+26.3%$68/sqft |
Source: | ||
| 5/27/2025 | Pending sale | $180,000$54/sqft |
Source: | ||
| 5/12/2025 | Listed for sale | $180,000+11.5%$54/sqft |
Source: | ||
| 11/22/2024 | Sold | $161,376-34.1%$48/sqft |
Source: Public Record | ||
| 8/30/2019 | Sold | $245,000+2.1%$73/sqft |
Source: | ||
Public tax history
| Year | Property taxes | Tax assessment |
|---|---|---|
| 2024 | $4,145 | $349,400 +1.7% |
| 2023 | -- | $343,700 +9.8% |
| 2022 | $3,500 +0.7% | $312,900 +13.7% |
Find assessor info on the county website
Neighborhood: 55960
Nearby schools
GreatSchools rating
- 6/10Overland Elementary SchoolGrades: PK-5Distance: 5.7 mi
- 3/10Dakota Middle SchoolGrades: 6-8Distance: 4.7 mi
- 8/10Century Senior High SchoolGrades: 8-12Distance: 9.9 mi
Schools provided by the listing agent
- Elementary: George Gibbs
- Middle: Kellogg
- High: Century
Source: NorthstarMLS as distributed by MLS GRID. This data may not be complete. We recommend contacting the local school district to confirm school assignments for this home.
Get a cash offer in 3 minutes
Find out how much your home could sell for in as little as 3 minutes with a no-obligation cash offer.
Estimated market value
$432,700
Get a cash offer in 3 minutes
Find out how much your home could sell for in as little as 3 minutes with a no-obligation cash offer.
Estimated market value
$432,700
