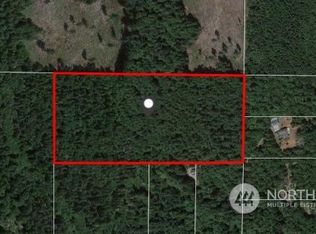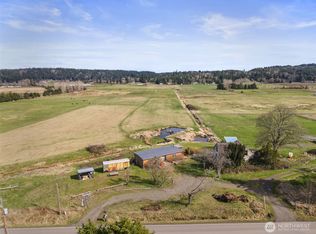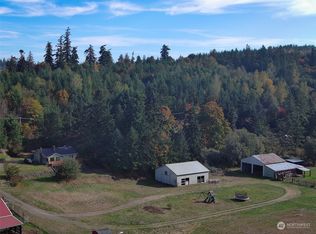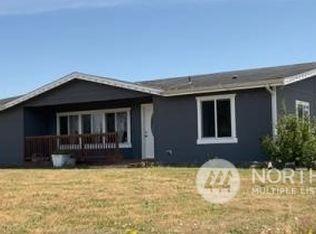Sold
Listed by:
Kristie Broderson,
Coldwell Banker Bain
Bought with: John L. Scott, Inc.
$1,390,000
745 Van Trojen Road, Chimacum, WA 98325
3beds
4,018sqft
Single Family Residence
Built in 2006
79.17 Acres Lot
$-- Zestimate®
$346/sqft
$3,807 Estimated rent
Home value
Not available
Estimated sales range
Not available
$3,807/mo
Zestimate® history
Loading...
Owner options
Explore your selling options
What's special
Welcome to your private sanctuary! This custom built 4000 SF home is nestled on 79 acres of forest land surrounded by lush gardens & vibrant flowers. The main entrance is adorned with a covered porch. The open concept floor plan features vaulted ceilings & spacious windows filled with natural light. The kitchen flows into expansive living & dining areas, ideal for entertaining. The main level includes a beautifully appointed primary suite, complete with a 5-piece bath—perfect for unwinding in comfort. Multiple heat sources provide warmth in the winter & air-conditioning in the summer. Mountain & water views can be enjoyed from various vantage points. Experience the perfect blend of luxury, privacy & natural beauty—your dream home awaits!
Zillow last checked: 8 hours ago
Listing updated: April 14, 2025 at 04:03am
Listed by:
Kristie Broderson,
Coldwell Banker Bain
Bought with:
Lori Kraght, 134960
John L. Scott, Inc.
Source: NWMLS,MLS#: 2293724
Facts & features
Interior
Bedrooms & bathrooms
- Bedrooms: 3
- Bathrooms: 5
- Full bathrooms: 3
- 3/4 bathrooms: 1
- 1/2 bathrooms: 1
- Main level bathrooms: 3
- Main level bedrooms: 1
Primary bedroom
- Level: Main
Primary bedroom
- Level: Second
Bedroom
- Level: Second
Bathroom full
- Level: Main
Bathroom three quarter
- Level: Main
Bathroom full
- Level: Second
Bathroom full
- Level: Second
Other
- Level: Main
Bonus room
- Level: Second
Den office
- Level: Main
Dining room
- Level: Main
Entry hall
- Level: Main
Kitchen with eating space
- Level: Main
Living room
- Level: Main
Utility room
- Level: Main
Heating
- Forced Air, Heat Pump
Cooling
- Forced Air, Heat Pump
Appliances
- Included: Dishwasher(s), Dryer(s), Disposal, Refrigerator(s), Stove(s)/Range(s), Washer(s), Garbage Disposal
Features
- Bath Off Primary, Ceiling Fan(s), Dining Room, Walk-In Pantry
- Flooring: Ceramic Tile, Laminate, Carpet
- Doors: French Doors
- Windows: Double Pane/Storm Window, Skylight(s)
- Basement: None
- Has fireplace: No
- Fireplace features: Gas, Wood Burning
Interior area
- Total structure area: 4,018
- Total interior livable area: 4,018 sqft
Property
Parking
- Total spaces: 3
- Parking features: Attached Garage
- Attached garage spaces: 3
Features
- Levels: Two
- Stories: 2
- Entry location: Main
- Patio & porch: Second Primary Bedroom, Bath Off Primary, Ceiling Fan(s), Ceramic Tile, Double Pane/Storm Window, Dining Room, French Doors, Jetted Tub, Laminate Hardwood, Skylight(s), Vaulted Ceiling(s), Walk-In Closet(s), Walk-In Pantry, Wall to Wall Carpet, Wired for Generator
- Spa features: Bath
- Has view: Yes
- View description: Bay, Mountain(s), Partial, Sound, Territorial
- Has water view: Yes
- Water view: Bay,Sound
Lot
- Size: 79.17 Acres
- Features: Dead End Street, Paved, Secluded, Value In Land, Deck, Gated Entry, Green House, Outbuildings, Propane, Shop, Sprinkler System
- Topography: Level,Partial Slope
- Residential vegetation: Fruit Trees, Garden Space, Wooded
Details
- Parcel number: 901153002
- Zoning description: Jurisdiction: County
- Special conditions: Standard
- Other equipment: Wired for Generator
Construction
Type & style
- Home type: SingleFamily
- Property subtype: Single Family Residence
Materials
- Cement Planked, Cement Plank
- Foundation: Poured Concrete
- Roof: Composition
Condition
- Year built: 2006
- Major remodel year: 2006
Utilities & green energy
- Electric: Company: Jefferson Co PUD
- Sewer: Septic Tank
- Water: Individual Well
Community & neighborhood
Location
- Region: Chimacum
- Subdivision: Chimacum
Other
Other facts
- Listing terms: Cash Out,Conventional,VA Loan
- Road surface type: Dirt
- Cumulative days on market: 208 days
Price history
| Date | Event | Price |
|---|---|---|
| 3/14/2025 | Sold | $1,390,000-12.9%$346/sqft |
Source: | ||
| 3/1/2025 | Pending sale | $1,595,000$397/sqft |
Source: | ||
| 1/15/2025 | Contingent | $1,595,000$397/sqft |
Source: | ||
| 11/19/2024 | Price change | $1,595,000-5.9%$397/sqft |
Source: | ||
| 9/21/2024 | Listed for sale | $1,695,000$422/sqft |
Source: | ||
Public tax history
| Year | Property taxes | Tax assessment |
|---|---|---|
| 2023 | $1,131 -77.4% | -- |
| 2022 | $4,996 +305.6% | $686,373 |
| 2021 | $1,232 -5.3% | -- |
Find assessor info on the county website
Neighborhood: 98325
Nearby schools
GreatSchools rating
- 6/10Chimacum Elementary SchoolGrades: 3-6Distance: 1 mi
- 4/10Chimacum High SchoolGrades: 7-12Distance: 1 mi
- NAChimacum Creek Primary SchoolGrades: PK-2Distance: 2.4 mi

Get pre-qualified for a loan
At Zillow Home Loans, we can pre-qualify you in as little as 5 minutes with no impact to your credit score.An equal housing lender. NMLS #10287.



