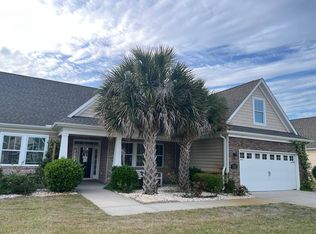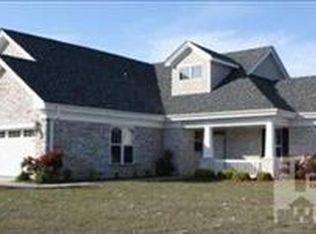Welcome to the picturesque Bella Sera Villas located in the highly desirable Porter's Neck community. The luxurious Southport townhome features 3 bedrooms, 2nd level bonus room, and over 2,100 square feet of well designed and appointed living space. An inviting foyer, large covered porch and back patio with lake view, open and airy living space, granite kitchen countertops and island, formal dining room, engineer flooring, elegant trim details, gas log fireplace and large 2 car side entry garageare just a small sampling of features that are included in this lovely home.
This property is off market, which means it's not currently listed for sale or rent on Zillow. This may be different from what's available on other websites or public sources.


