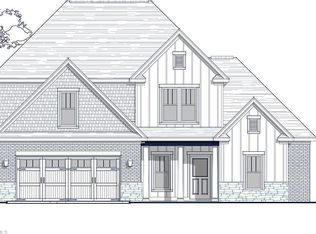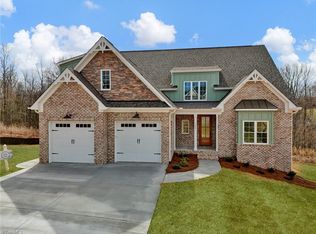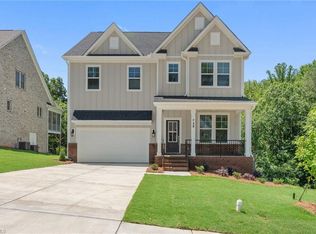Sold for $734,900 on 03/25/24
$734,900
745 Surrey Path Trl, Winston Salem, NC 27104
4beds
3,338sqft
Stick/Site Built, Residential, Single Family Residence
Built in 2023
-- sqft lot
$764,700 Zestimate®
$--/sqft
$3,351 Estimated rent
Home value
$764,700
$726,000 - $803,000
$3,351/mo
Zestimate® history
Loading...
Owner options
Explore your selling options
What's special
New home in Sherwood Forest! It's built by Isenhour Homes, so you know its quality. The kitchen is amazing, with a huge island, gas cooktop, solid tops, stainless appliances, a built-in oven/microwave and access to the butlers pantry. You can enjoy your meals in the breakfast area or the separate dining room. The great room has a coffered ceiling and a gas log fireplace, perfect for cozy nights. The main level has a primary bedroom with a sitting area and a fabulous bath with a free-standing tub and a separate shower. Upstairs, you'll find three more bedrooms, two baths, a bonus room, and a walk-in storage. Outside, you'll love the screen porch, patio, and fire pit. This home is in a convenient location, close to everything you need. Don't miss this opportunity to own your dream home!
Zillow last checked: 8 hours ago
Listing updated: April 11, 2024 at 08:52am
Listed by:
Cheryl Mooney 336-462-1559,
Coldwell Banker Advantage
Bought with:
Cheryl Mooney, 87490
Coldwell Banker Advantage
Source: Triad MLS,MLS#: 1114087 Originating MLS: Winston-Salem
Originating MLS: Winston-Salem
Facts & features
Interior
Bedrooms & bathrooms
- Bedrooms: 4
- Bathrooms: 4
- Full bathrooms: 3
- 1/2 bathrooms: 1
- Main level bathrooms: 2
Primary bedroom
- Level: Main
Bedroom 2
- Level: Second
Bedroom 3
- Level: Second
Bedroom 4
- Level: Second
Bonus room
- Level: Second
Breakfast
- Level: Main
Dining room
- Level: Main
Great room
- Level: Main
Kitchen
- Level: Main
Laundry
- Level: Main
Study
- Level: Main
Heating
- Dual Fuel System, Forced Air, Heat Pump, Electric, Natural Gas
Cooling
- Central Air, Heat Pump
Appliances
- Included: Oven, Dishwasher, Disposal, Gas Cooktop, Tankless Water Heater
- Laundry: Dryer Connection, Main Level, Washer Hookup
Features
- Ceiling Fan(s), Dead Bolt(s), Freestanding Tub, Kitchen Island, Pantry, Separate Shower, Solid Surface Counter
- Flooring: Carpet, Tile
- Has basement: No
- Attic: Walk-In
- Number of fireplaces: 1
- Fireplace features: Gas Log, Great Room
Interior area
- Total structure area: 3,338
- Total interior livable area: 3,338 sqft
- Finished area above ground: 3,338
Property
Parking
- Total spaces: 2
- Parking features: Driveway, Garage, Paved, Garage Door Opener, Attached
- Attached garage spaces: 2
- Has uncovered spaces: Yes
Features
- Levels: Two
- Stories: 2
- Patio & porch: Porch
- Pool features: None
Lot
- Dimensions: 65 x 153 x 89 x 153
Details
- Parcel number: 6805082228
- Zoning: RS9-S
- Special conditions: Owner Sale
Construction
Type & style
- Home type: SingleFamily
- Property subtype: Stick/Site Built, Residential, Single Family Residence
Materials
- Brick, Cement Siding, Stone
- Foundation: Slab
Condition
- New Construction
- New construction: Yes
- Year built: 2023
Utilities & green energy
- Sewer: Public Sewer
- Water: Public
Community & neighborhood
Location
- Region: Winston Salem
- Subdivision: Sherwood Forest
HOA & financial
HOA
- Has HOA: Yes
- HOA fee: $275 monthly
Other
Other facts
- Listing agreement: Exclusive Right To Sell
Price history
| Date | Event | Price |
|---|---|---|
| 3/25/2024 | Sold | $734,900 |
Source: | ||
| 11/3/2023 | Pending sale | $734,900 |
Source: | ||
| 7/26/2023 | Listed for sale | $734,900+471.9% |
Source: | ||
| 6/7/2023 | Sold | $128,500$38/sqft |
Source: Public Record | ||
Public tax history
| Year | Property taxes | Tax assessment |
|---|---|---|
| 2025 | -- | $849,500 +104.7% |
| 2024 | $5,822 | $415,000 |
Find assessor info on the county website
Neighborhood: 27104
Nearby schools
GreatSchools rating
- 8/10Sherwood Forest ElementaryGrades: PK-5Distance: 2.4 mi
- 6/10Jefferson MiddleGrades: 6-8Distance: 2.1 mi
- 4/10Mount Tabor HighGrades: 9-12Distance: 2.9 mi
Get a cash offer in 3 minutes
Find out how much your home could sell for in as little as 3 minutes with a no-obligation cash offer.
Estimated market value
$764,700
Get a cash offer in 3 minutes
Find out how much your home could sell for in as little as 3 minutes with a no-obligation cash offer.
Estimated market value
$764,700


