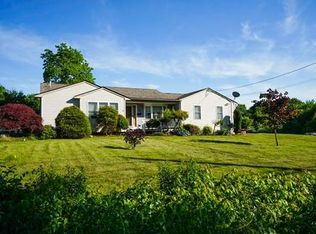Sold for $625,000 on 02/13/23
$625,000
745 Stevens Rd, Swansea, MA 02777
4beds
2,508sqft
Single Family Residence
Built in 1830
1.98 Acres Lot
$712,500 Zestimate®
$249/sqft
$4,021 Estimated rent
Home value
$712,500
$677,000 - $755,000
$4,021/mo
Zestimate® history
Loading...
Owner options
Explore your selling options
What's special
Drive up to this Historic Swansea Village home sitting on 2 acres of land, surrounded with a stone wall. This stunning Maintained home offers a nice size butler's pantry with new butcher block countertops, spacious eat in kitchen, large dining room, living room, gorgeous fireplace, crown moldings,4 bedrooms, good size closets, charming laundry room, storage, 2.5 baths and a nice size cedar closet. 2nd FL freshly Painted, and Many updates were done. Septic is 5 years old. Newer windows, roof and heating system. The view from your back deck onlooking all your land is very beautiful and tranquil. You also have the bonus of the Huge Barn/Stable garage with 4 stalls and walk up to an oversized open second floor with electricity. Move in ready!
Zillow last checked: 8 hours ago
Listing updated: February 16, 2023 at 12:23pm
Listed by:
Danielle Medeiros 508-858-7589,
Home Bound Realty 508-998-4949
Bought with:
The Kozak Team
The Mello Group, Inc.
Source: MLS PIN,MLS#: 73060934
Facts & features
Interior
Bedrooms & bathrooms
- Bedrooms: 4
- Bathrooms: 3
- Full bathrooms: 2
- 1/2 bathrooms: 1
Primary bedroom
- Level: Second
Bedroom 2
- Level: Second
Bedroom 3
- Level: Second
Bedroom 4
- Level: Second
Bedroom 5
- Level: First
Bathroom 1
- Level: Second
Bathroom 2
- Level: Second
Dining room
- Level: First
Kitchen
- Level: First
Living room
- Level: First
Heating
- Forced Air, Natural Gas
Cooling
- None
Appliances
- Laundry: First Floor
Features
- Basement: Full
- Number of fireplaces: 1
Interior area
- Total structure area: 2,508
- Total interior livable area: 2,508 sqft
Property
Parking
- Total spaces: 11
- Parking features: Detached, Storage, Barn, Oversized, Paved Drive, Off Street
- Garage spaces: 5
- Uncovered spaces: 6
Features
- Patio & porch: Deck
- Exterior features: Deck, Gazebo, Stone Wall
Lot
- Size: 1.98 Acres
Details
- Additional structures: Gazebo
- Parcel number: M:072.0 B:0011 L:00000,3612745
- Zoning: R1
Construction
Type & style
- Home type: SingleFamily
- Architectural style: Colonial
- Property subtype: Single Family Residence
Materials
- Foundation: Block
Condition
- Year built: 1830
Utilities & green energy
- Sewer: Private Sewer
- Water: Public
Community & neighborhood
Location
- Region: Swansea
Price history
| Date | Event | Price |
|---|---|---|
| 2/13/2023 | Sold | $625,000-2.3%$249/sqft |
Source: MLS PIN #73060934 Report a problem | ||
| 12/20/2022 | Contingent | $639,999$255/sqft |
Source: MLS PIN #73060934 Report a problem | ||
| 11/28/2022 | Listed for sale | $639,999+64.1%$255/sqft |
Source: MLS PIN #73060934 Report a problem | ||
| 9/29/2017 | Sold | $390,000-2.3%$156/sqft |
Source: Public Record Report a problem | ||
| 8/10/2017 | Pending sale | $399,000$159/sqft |
Source: RE/MAX Right Choice #72125058 Report a problem | ||
Public tax history
| Year | Property taxes | Tax assessment |
|---|---|---|
| 2025 | $7,343 -0.1% | $616,000 +0.5% |
| 2024 | $7,350 +18.2% | $613,000 +29.4% |
| 2023 | $6,218 +5% | $473,600 +15.1% |
Find assessor info on the county website
Neighborhood: 02777
Nearby schools
GreatSchools rating
- 6/10Elizabeth S Brown Elementary SchoolGrades: 3-5Distance: 0.7 mi
- 6/10Joseph Case Jr High SchoolGrades: 6-8Distance: 0.5 mi
- 5/10Joseph Case High SchoolGrades: 9-12Distance: 0.9 mi

Get pre-qualified for a loan
At Zillow Home Loans, we can pre-qualify you in as little as 5 minutes with no impact to your credit score.An equal housing lender. NMLS #10287.
Sell for more on Zillow
Get a free Zillow Showcase℠ listing and you could sell for .
$712,500
2% more+ $14,250
With Zillow Showcase(estimated)
$726,750