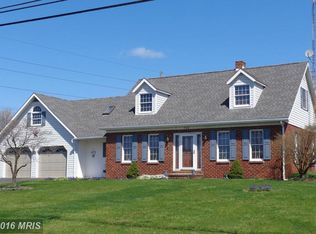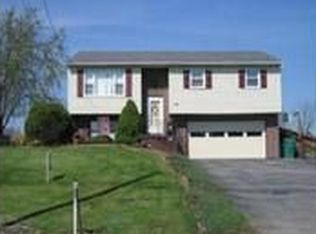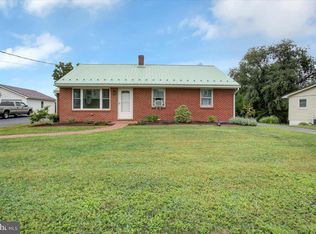Sold for $235,000
$235,000
745 Sollenberger Rd, Chambersburg, PA 17202
3beds
2,900sqft
Single Family Residence
Built in 1966
0.51 Acres Lot
$281,900 Zestimate®
$81/sqft
$2,053 Estimated rent
Home value
$281,900
$265,000 - $299,000
$2,053/mo
Zestimate® history
Loading...
Owner options
Explore your selling options
What's special
Cute raised ranch home, with 2100 sq ft of living space- 1300 finished upstairs, and 800 finished downstairs. Conveniently located close to downtown Chambersburg. Near great shopping and restaurants! This home has had a lot of upgrades including a new roof, gutters, windows and heat pump in 2019 . Hot tub and pool are included. Seller also added a 220 line in the garage for charging an electric vehicle if you have one. You'll enjoy the back deck and watching the birds and leaves change on the trees. This is easy, one level living. The partially finished basement is ideal for creating that cozy family room. The French Doors open up to the back where you can hop right into that hot tub after a long hard day. The basement is currently being used as the main bedroom. To finish it off the tour, this gem has a large, 2 car garage with a nice driveway that provides lots of parking when you host your friends and family. Sellers are motivated. Sale is contingent on them finding suitable housing.
Zillow last checked: 8 hours ago
Listing updated: January 30, 2023 at 02:49am
Listed by:
Carly Patla 717-491-2190,
Iron Valley Real Estate of Chambersburg
Bought with:
Carly Patla, 5000885
Iron Valley Real Estate of Chambersburg
Source: Bright MLS,MLS#: PAFL2009948
Facts & features
Interior
Bedrooms & bathrooms
- Bedrooms: 3
- Bathrooms: 2
- Full bathrooms: 2
- Main level bathrooms: 2
- Main level bedrooms: 3
Basement
- Area: 1300
Heating
- Heat Pump, Electric
Cooling
- Central Air, Electric
Appliances
- Included: Microwave, Dishwasher, Refrigerator, Oven/Range - Electric, Electric Water Heater
- Laundry: In Basement
Features
- Dining Area
- Basement: Combination,Connecting Stairway,Partial,Garage Access,Exterior Entry,Interior Entry,Partially Finished,Rear Entrance,Walk-Out Access
- Has fireplace: No
Interior area
- Total structure area: 3,400
- Total interior livable area: 2,900 sqft
- Finished area above ground: 2,100
- Finished area below ground: 800
Property
Parking
- Total spaces: 10
- Parking features: Garage Faces Rear, Asphalt, Attached, Driveway
- Attached garage spaces: 2
- Uncovered spaces: 8
Accessibility
- Accessibility features: Accessible Entrance
Features
- Levels: Two
- Stories: 2
- Patio & porch: Deck
- Has private pool: Yes
- Pool features: Private
Lot
- Size: 0.51 Acres
Details
- Additional structures: Above Grade, Below Grade
- Parcel number: 110E13.199.000000
- Zoning: R1
- Special conditions: Standard
Construction
Type & style
- Home type: SingleFamily
- Architectural style: Raised Ranch/Rambler
- Property subtype: Single Family Residence
Materials
- Brick, Vinyl Siding
- Foundation: Block
Condition
- Very Good
- New construction: No
- Year built: 1966
- Major remodel year: 2019
Utilities & green energy
- Sewer: Public Sewer
- Water: Public
Community & neighborhood
Location
- Region: Chambersburg
- Subdivision: Hamilton Twp
- Municipality: HAMILTON TWP
Other
Other facts
- Listing agreement: Exclusive Agency
- Ownership: Fee Simple
Price history
| Date | Event | Price |
|---|---|---|
| 1/27/2023 | Sold | $235,000-0.8%$81/sqft |
Source: | ||
| 11/22/2022 | Pending sale | $237,000$82/sqft |
Source: | ||
| 11/7/2022 | Price change | $237,000-1.1%$82/sqft |
Source: | ||
| 10/11/2022 | Price change | $239,700-1.8%$83/sqft |
Source: | ||
| 9/28/2022 | Listed for sale | $244,000+36.3%$84/sqft |
Source: | ||
Public tax history
| Year | Property taxes | Tax assessment |
|---|---|---|
| 2024 | $2,761 +6.5% | $16,910 |
| 2023 | $2,592 +2.4% | $16,910 |
| 2022 | $2,532 | $16,910 |
Find assessor info on the county website
Neighborhood: 17202
Nearby schools
GreatSchools rating
- 7/10Hamilton Heights El SchoolGrades: K-5Distance: 0.5 mi
- 8/10Chambersburg Area Ms - NorthGrades: 6-8Distance: 2.7 mi
- 3/10Chambersburg Area Senior High SchoolGrades: 9-12Distance: 2.1 mi
Schools provided by the listing agent
- District: Chambersburg Area
Source: Bright MLS. This data may not be complete. We recommend contacting the local school district to confirm school assignments for this home.

Get pre-qualified for a loan
At Zillow Home Loans, we can pre-qualify you in as little as 5 minutes with no impact to your credit score.An equal housing lender. NMLS #10287.


