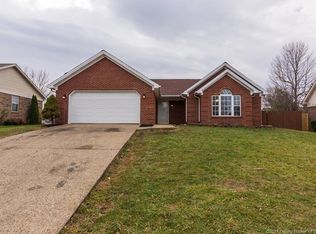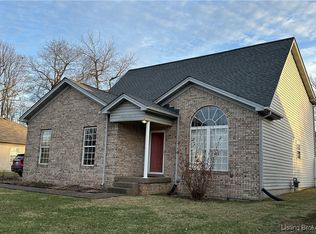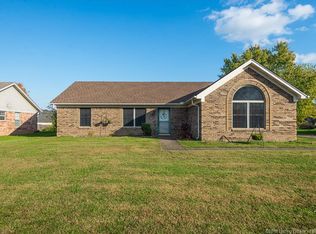Sold for $270,000 on 03/26/24
$270,000
745 Sky Way Drive NW, Corydon, IN 47112
3beds
2,489sqft
Single Family Residence
Built in 2001
0.25 Acres Lot
$288,100 Zestimate®
$108/sqft
$1,731 Estimated rent
Home value
$288,100
Estimated sales range
Not available
$1,731/mo
Zestimate® history
Loading...
Owner options
Explore your selling options
What's special
IMMACULATE move in ready 2,488sqft home located in close proximity to Hospital Drive. offices. Walmart, and restaurants & minutes to 1-64. The home features 3 bedrooms and 2 baths. The primary bedroom has an ensuite updated bath. Kitchen is a nice size with an eat in area as well as dining room space. The full finished basement has room for a 4th nonconforming bedroom, family room, play space & office. Beside the great location, abundance of finished living space the home has a magnificent rear fenced in yard. The landscaping is simply beautiful in the summer. The large rear deck is partially covered and great for grilling. Backyard BBQ's gatherings will be fabulous with this home. Some updates include bathroom, windows, plumming, HVAC. The stove, dishwasher, refrigerator remain with the home. Call/text today for your showing. Sq ft & rm sz approx.
Zillow last checked: 8 hours ago
Listing updated: March 27, 2024 at 06:14am
Listed by:
Leslie Williams,
Schuler Bauer Real Estate Services ERA Powered
Bought with:
Allese Veteto, RB23002236
Ward Realty Services
Jeremy L Ward, RB14035695
Ward Realty Services
Source: SIRA,MLS#: 202405684 Originating MLS: Southern Indiana REALTORS Association
Originating MLS: Southern Indiana REALTORS Association
Facts & features
Interior
Bedrooms & bathrooms
- Bedrooms: 3
- Bathrooms: 2
- Full bathrooms: 2
Bedroom
- Level: First
- Dimensions: 14.6 x 11.7
Bedroom
- Level: First
- Dimensions: 11.9 x 11.6
Bedroom
- Level: First
- Dimensions: 11.9 x 9.1
Dining room
- Level: First
- Dimensions: 9.3 x 12.6
Other
- Level: First
- Dimensions: 8.6 x 4.9
Other
- Level: First
- Dimensions: 8.5 x 4.9
Kitchen
- Level: First
- Dimensions: 10 x 17
Living room
- Level: First
- Dimensions: 16 x 15.9
Other
- Level: First
- Dimensions: 9 x 6
Heating
- Forced Air
Cooling
- Central Air
Appliances
- Included: Dishwasher, Disposal, Microwave, Oven, Range, Refrigerator
- Laundry: Main Level, Laundry Room
Features
- Basement: Partially Finished
- Has fireplace: No
Interior area
- Total structure area: 2,489
- Total interior livable area: 2,489 sqft
- Finished area above ground: 1,387
- Finished area below ground: 1,101
Property
Parking
- Total spaces: 2
- Parking features: Attached, Garage
- Attached garage spaces: 2
Features
- Levels: One
- Stories: 1
Lot
- Size: 0.25 Acres
Details
- Additional structures: Garage(s)
- Parcel number: 310924326015000007
- Zoning: Residential
- Zoning description: Residential
Construction
Type & style
- Home type: SingleFamily
- Architectural style: One Story
- Property subtype: Single Family Residence
Materials
- Frame
- Foundation: Poured
Condition
- New construction: No
- Year built: 2001
Utilities & green energy
- Sewer: Public Sewer
- Water: Connected, Public
Community & neighborhood
Location
- Region: Corydon
- Subdivision: Homestead Manor
Other
Other facts
- Listing terms: Cash,Conventional,FHA,VA Loan
Price history
| Date | Event | Price |
|---|---|---|
| 3/26/2024 | Sold | $270,000-1.5%$108/sqft |
Source: | ||
| 2/27/2024 | Pending sale | $274,000$110/sqft |
Source: | ||
| 2/6/2024 | Listed for sale | $274,000$110/sqft |
Source: | ||
Public tax history
| Year | Property taxes | Tax assessment |
|---|---|---|
| 2024 | $1,264 +2.7% | $291,800 +27.7% |
| 2023 | $1,231 +9.1% | $228,500 +11.7% |
| 2022 | $1,128 +8.6% | $204,600 +10.8% |
Find assessor info on the county website
Neighborhood: 47112
Nearby schools
GreatSchools rating
- 7/10Corydon Intermediate SchoolGrades: 4-6Distance: 2.5 mi
- 8/10Corydon Central Jr High SchoolGrades: 7-8Distance: 2.6 mi
- 6/10Corydon Central High SchoolGrades: 9-12Distance: 2.6 mi

Get pre-qualified for a loan
At Zillow Home Loans, we can pre-qualify you in as little as 5 minutes with no impact to your credit score.An equal housing lender. NMLS #10287.


