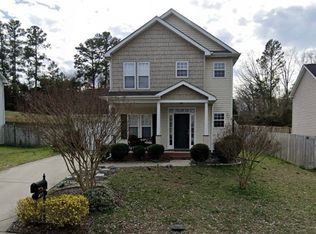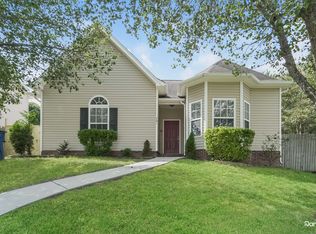What a nice home with the main bedroom downstairs! So close to 49 and 601 this home is just minutes away from wherever you want to be! The homeowner is finishing a few projects and has repainted the inside, new flooring and has a just a couple more small projects to go. There is a fenced in back yard for privacy. The HVAC system was replaced in July of 2019. The gas furnace was replaced at that time too and they both have the remainder of a 10-year warranty that will transfer. The garage door was also replaced just a few months ago. The house is right across the street from the neighborhood playground so it is a great place to have fun!
This property is off market, which means it's not currently listed for sale or rent on Zillow. This may be different from what's available on other websites or public sources.

