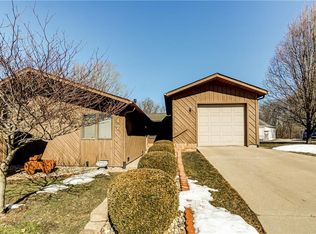Sold for $125,000
$125,000
745 Shorewood Dr, Decatur, IL 62521
2beds
1,092sqft
Single Family Residence
Built in 1984
1.76 Acres Lot
$138,700 Zestimate®
$114/sqft
$1,260 Estimated rent
Home value
$138,700
$117,000 - $165,000
$1,260/mo
Zestimate® history
Loading...
Owner options
Explore your selling options
What's special
This 2 bedroom/1.1 bath is the perfect, maintenance free home. Check out the updates and the amenities available with this beautiful condominium. Live worry-free and let your outside subside as you relax on the back deck with a good book and a cold glass of tea.
Zillow last checked: 8 hours ago
Listing updated: April 16, 2025 at 08:59am
Listed by:
Randy Grigg 217-450-8500,
Vieweg RE/Better Homes & Gardens Real Estate-Service First
Bought with:
Randy Grigg, 475179434
Vieweg RE/Better Homes & Gardens Real Estate-Service First
Source: CIBR,MLS#: 6251524 Originating MLS: Central Illinois Board Of REALTORS
Originating MLS: Central Illinois Board Of REALTORS
Facts & features
Interior
Bedrooms & bathrooms
- Bedrooms: 2
- Bathrooms: 2
- Full bathrooms: 1
- 1/2 bathrooms: 1
Primary bedroom
- Description: Flooring: Carpet
- Level: Main
Bedroom
- Description: Flooring: Carpet
- Level: Main
Breakfast room nook
- Description: Flooring: Laminate
- Level: Main
- Width: 6
Dining room
- Description: Flooring: Laminate
- Level: Main
Other
- Features: Tub Shower
- Level: Main
Half bath
- Level: Main
Kitchen
- Description: Flooring: Laminate
- Level: Main
Laundry
- Description: Flooring: Laminate
- Level: Main
Living room
- Description: Flooring: Laminate
- Level: Main
- Length: 16
Heating
- Forced Air, Gas
Cooling
- Central Air, Geothermal
Appliances
- Included: Dryer, Dishwasher, Disposal, Gas Water Heater, Oven, Range, Refrigerator, Washer
- Laundry: Main Level
Features
- Breakfast Area, Fireplace, Main Level Primary, Walk-In Closet(s)
- Basement: Crawl Space
- Number of fireplaces: 1
- Fireplace features: Gas
Interior area
- Total structure area: 1,092
- Total interior livable area: 1,092 sqft
- Finished area above ground: 1,092
Property
Parking
- Total spaces: 1
- Parking features: Attached, Garage
- Attached garage spaces: 1
Features
- Levels: One
- Stories: 1
- Patio & porch: Deck
Lot
- Size: 1.76 Acres
- Features: Wooded
Details
- Parcel number: 091309304016
- Zoning: R-1
- Special conditions: None
Construction
Type & style
- Home type: SingleFamily
- Architectural style: Ranch
- Property subtype: Single Family Residence
Materials
- Wood Siding
- Foundation: Crawlspace
- Roof: Shingle
Condition
- Year built: 1984
Utilities & green energy
- Sewer: Public Sewer
- Water: Public
Community & neighborhood
Security
- Security features: Smoke Detector(s)
Location
- Region: Decatur
- Subdivision: Condominium
HOA & financial
HOA
- HOA fee: $360 monthly
Other
Other facts
- Road surface type: Concrete
Price history
| Date | Event | Price |
|---|---|---|
| 4/16/2025 | Sold | $125,000+11.6%$114/sqft |
Source: | ||
| 3/12/2025 | Pending sale | $112,000$103/sqft |
Source: Owner Report a problem | ||
| 3/10/2025 | Listed for sale | $112,000+18%$103/sqft |
Source: Owner Report a problem | ||
| 8/13/2021 | Sold | $94,900$87/sqft |
Source: | ||
| 7/7/2021 | Pending sale | $94,900$87/sqft |
Source: | ||
Public tax history
| Year | Property taxes | Tax assessment |
|---|---|---|
| 2024 | $1,923 +9.7% | $30,760 +7.6% |
| 2023 | $1,753 +8.4% | $28,582 +6.4% |
| 2022 | $1,617 -10% | $26,874 +5.5% |
Find assessor info on the county website
Neighborhood: 62521
Nearby schools
GreatSchools rating
- 1/10Michael E Baum Elementary SchoolGrades: K-6Distance: 1.5 mi
- 1/10Stephen Decatur Middle SchoolGrades: 7-8Distance: 4.2 mi
- 2/10Eisenhower High SchoolGrades: 9-12Distance: 3.4 mi
Schools provided by the listing agent
- District: Decatur Dist 61
Source: CIBR. This data may not be complete. We recommend contacting the local school district to confirm school assignments for this home.
Get pre-qualified for a loan
At Zillow Home Loans, we can pre-qualify you in as little as 5 minutes with no impact to your credit score.An equal housing lender. NMLS #10287.
