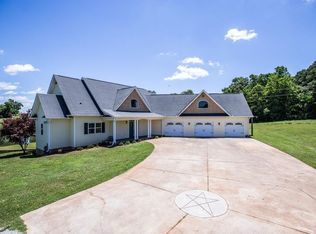Closed
$565,000
745 Shirey Dairy Rd, Carrollton, GA 30116
3beds
2,834sqft
Single Family Residence, Residential
Built in 2016
6 Acres Lot
$550,400 Zestimate®
$199/sqft
$2,323 Estimated rent
Home value
$550,400
$484,000 - $622,000
$2,323/mo
Zestimate® history
Loading...
Owner options
Explore your selling options
What's special
This property is perfect for those who value space and tranquility. With 6 acres, you have plenty of room to roam and enjoy the beauty of nature. The home itself is a craftsman style masterpiece, featuring board and batten siding and a metal roof that exudes charm and character. Not only that, but there is also a barn with power and water, pole barn for your motorhome with power, a smoke house for grilling, and a covered back porch perfect for sipping your morning coffee. Inside, you will find 3 bedrooms and 2 bathrooms, with the potential for 5 bedrooms and 3 bathrooms once the upstairs is completed. Other features include a stove that has 6 eyes, griddle, 2 ovens and hidden spice rack, utensils and pans, coffee bar, custom fireplace with wood burning stove, and a spacious laundry room. And let's not forget about the peaceful creek running through the property, adding to the overall serene atmosphere. Don't miss out on this amazing opportunity to own your own private oasis. This home is a must see.
Zillow last checked: 8 hours ago
Listing updated: November 05, 2024 at 10:55pm
Listing Provided by:
OPHELIA GASKIN,
Metro West Realty Group, LLC.
Bought with:
JAMES PERRY
Metro West Realty Group, LLC.
Source: FMLS GA,MLS#: 7460757
Facts & features
Interior
Bedrooms & bathrooms
- Bedrooms: 3
- Bathrooms: 2
- Full bathrooms: 2
- Main level bathrooms: 2
- Main level bedrooms: 3
Primary bedroom
- Features: Master on Main, Split Bedroom Plan
- Level: Master on Main, Split Bedroom Plan
Bedroom
- Features: Master on Main, Split Bedroom Plan
Primary bathroom
- Features: None
Dining room
- Features: None
Kitchen
- Features: Kitchen Island
Heating
- Central, Electric
Cooling
- Ceiling Fan(s), Central Air, Electric
Appliances
- Included: Dishwasher, Double Oven, Electric Water Heater, Microwave, Refrigerator
- Laundry: Laundry Room, Mud Room
Features
- Beamed Ceilings, Double Vanity, High Ceilings, High Ceilings 9 ft Lower, High Ceilings 9 ft Main, High Ceilings 9 ft Upper, High Speed Internet, Walk-In Closet(s)
- Flooring: Hardwood
- Windows: None
- Basement: Crawl Space
- Number of fireplaces: 1
- Fireplace features: Family Room, Wood Burning Stove
- Common walls with other units/homes: No Common Walls
Interior area
- Total structure area: 2,834
- Total interior livable area: 2,834 sqft
- Finished area above ground: 2,834
- Finished area below ground: 0
Property
Parking
- Total spaces: 3
- Parking features: Carport
- Carport spaces: 3
Accessibility
- Accessibility features: None
Features
- Levels: One and One Half
- Stories: 1
- Patio & porch: Screened
- Exterior features: None, No Dock
- Pool features: None
- Spa features: None
- Fencing: None
- Has view: Yes
- View description: Other
- Waterfront features: None
- Body of water: None
Lot
- Size: 6 Acres
- Features: Level
Details
- Additional structures: None
- Parcel number: 095 0109
- Other equipment: None
- Horse amenities: None
Construction
Type & style
- Home type: SingleFamily
- Architectural style: Craftsman
- Property subtype: Single Family Residence, Residential
Materials
- Cement Siding, Concrete
- Foundation: None
- Roof: Metal
Condition
- Resale
- New construction: No
- Year built: 2016
Utilities & green energy
- Electric: None
- Sewer: Septic Tank
- Water: Well
- Utilities for property: Electricity Available
Green energy
- Energy efficient items: None
- Energy generation: None
Community & neighborhood
Security
- Security features: None
Community
- Community features: None
Location
- Region: Carrollton
- Subdivision: None
HOA & financial
HOA
- Has HOA: No
Other
Other facts
- Ownership: Fee Simple
- Road surface type: Asphalt
Price history
| Date | Event | Price |
|---|---|---|
| 10/30/2024 | Sold | $565,000-6%$199/sqft |
Source: | ||
| 10/7/2024 | Pending sale | $601,000$212/sqft |
Source: | ||
| 10/6/2024 | Price change | $601,000+0.9%$212/sqft |
Source: | ||
| 9/20/2024 | Listed for sale | $595,900$210/sqft |
Source: | ||
Public tax history
| Year | Property taxes | Tax assessment |
|---|---|---|
| 2024 | $2,768 +6% | $153,186 +12.2% |
| 2023 | $2,613 +18.8% | $136,554 +28.5% |
| 2022 | $2,198 +11.2% | $106,306 +16.8% |
Find assessor info on the county website
Neighborhood: 30116
Nearby schools
GreatSchools rating
- 8/10Roopville Elementary SchoolGrades: PK-5Distance: 1.8 mi
- 7/10Central Middle SchoolGrades: 6-8Distance: 5.5 mi
- 8/10Central High SchoolGrades: 9-12Distance: 6.5 mi
Schools provided by the listing agent
- Elementary: Roopville
- Middle: Central - Carroll
- High: Central - Carroll
Source: FMLS GA. This data may not be complete. We recommend contacting the local school district to confirm school assignments for this home.
Get a cash offer in 3 minutes
Find out how much your home could sell for in as little as 3 minutes with a no-obligation cash offer.
Estimated market value
$550,400
Get a cash offer in 3 minutes
Find out how much your home could sell for in as little as 3 minutes with a no-obligation cash offer.
Estimated market value
$550,400

